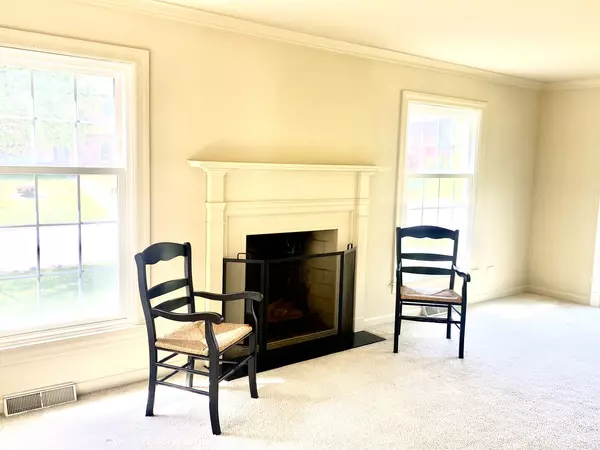$260,000
$260,000
For more information regarding the value of a property, please contact us for a free consultation.
3416 Huntington Terrace Crete, IL 60417
4 Beds
2 Baths
1,468 SqFt
Key Details
Sold Price $260,000
Property Type Single Family Home
Sub Type Detached Single
Listing Status Sold
Purchase Type For Sale
Square Footage 1,468 sqft
Price per Sqft $177
MLS Listing ID 11791684
Sold Date 09/14/23
Bedrooms 4
Full Baths 1
Half Baths 2
Year Built 1976
Annual Tax Amount $5,193
Tax Year 2022
Lot Dimensions 8953
Property Description
Such an amazing & well cared for 2 story home with 3 (possibly 4) bedrooms, 3 baths and a fully finished lower level makes this the home you don't want to miss viewing! Upon walking through the front door, you will be impressed with the amount of natural sunlight & cleanliness that will greet you. Not to mention new windows both upstairs and down that drop down are easy to clean. New windows and window wells. The Living Room Fireplace and the generously sized eat-in Kitchen with beautiful wood floor is complete with tons of cabinets & a pantry too. All the appliances are in great working condition. The kitchen windows & French doors look out to the generous backyard which is always a plus. The stunning French door leads to the lovely back yard and provides add'l access to the yard & kitchen sunshine. The main floor bathroom is also conveniently located. There are 3 (possibly 4) nicely sized bedrooms. The main floor Formal Dining Room can be used as an Office or Play Room. Additionally, the 3 good sized bedrooms and 2 bathrooms are located upstairs. The lower level Family Room is spacious and so comfortable with a second Fireplace! The huge Laundry Room and the additional Bonus Room can also become a work out room, office, etc. The NEW LEAF GUTTER GUARDS are a plus along with extra storage in the Garage attic. The good sized Attached 2.5 Garage and oversized backyard make this a one-in-a-million opportunity for your buyer! A MUST SEE! EASY TO SHOW AND SELL!!
Location
State IL
County Will
Rooms
Basement Full
Interior
Interior Features Hardwood Floors, First Floor Bedroom, Open Floorplan, Some Carpeting, Some Wood Floors, Drapes/Blinds
Heating Natural Gas
Cooling Central Air
Fireplaces Number 2
Fireplace Y
Appliance Range, Dishwasher, Refrigerator
Laundry Gas Dryer Hookup
Exterior
Parking Features Attached
Garage Spaces 2.0
View Y/N true
Roof Type Asphalt
Building
Lot Description Landscaped
Story 2 Stories
Sewer Public Sewer
Water Lake Michigan
New Construction false
Schools
School District 201U, 201U, 201U
Others
HOA Fee Include None
Ownership Fee Simple
Special Listing Condition None
Read Less
Want to know what your home might be worth? Contact us for a FREE valuation!

Our team is ready to help you sell your home for the highest possible price ASAP
© 2025 Listings courtesy of MRED as distributed by MLS GRID. All Rights Reserved.
Bought with Michelle Kotowski • Baird & Warner





