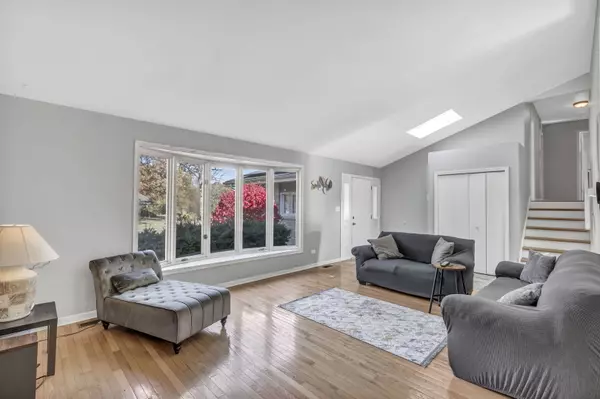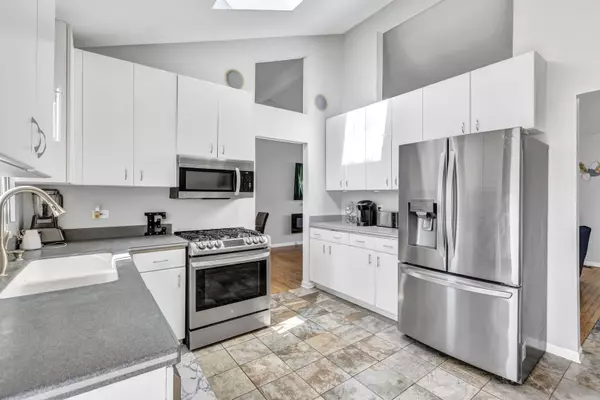$260,000
$260,000
For more information regarding the value of a property, please contact us for a free consultation.
3612 Tee N Court Crete, IL 60417
4 Beds
3 Baths
2,115 SqFt
Key Details
Sold Price $260,000
Property Type Single Family Home
Sub Type Detached Single
Listing Status Sold
Purchase Type For Sale
Square Footage 2,115 sqft
Price per Sqft $122
MLS Listing ID 11461631
Sold Date 09/14/23
Style Quad Level
Bedrooms 4
Full Baths 3
Year Built 1992
Annual Tax Amount $6,948
Tax Year 2021
Lot Dimensions 90 X 120
Property Description
Location location. This open concept quad-level home is equipped with a 3 car garage, circular driveway; large front room with fireplace and spacious room accommodations throughout; vaulted ceilings, skylights, and hardwood floors. Master bath with whirlpool; recreational in sub-basement; and basement. Move right in or bring your own ideas for updates. New water tank installed (2016); solar panels (2019) installed on the roof (buyer will assume the lease). The seller saves nearly $1250 per year in energy costs. Any and all issues are covered by the solar company (SunPower); no additional maintenance fees are required. Electric bill is $95 per month for over 2,000sq ft home! Located in Fairway Estates and minutes from I-394; desirable schools and within minutes of Lincoln Oaks Golf course. Home will not last long! Schedule an appointment and make this home yours!
Location
State IL
County Will
Community Park, Tennis Court(S), Curbs, Street Lights, Street Paved
Rooms
Basement Full
Interior
Interior Features Vaulted/Cathedral Ceilings, Skylight(s), Hardwood Floors
Heating Natural Gas
Cooling Central Air
Fireplaces Number 1
Fireplaces Type Wood Burning, Gas Log
Fireplace Y
Appliance Range, Microwave, Dishwasher, Refrigerator
Laundry Laundry Closet
Exterior
Exterior Feature Patio
Parking Features Attached
Garage Spaces 3.0
View Y/N true
Building
Lot Description Cul-De-Sac
Story Split Level w/ Sub
Sewer Public Sewer
Water Public
New Construction false
Schools
School District 201, 201, 201
Others
HOA Fee Include None
Ownership Fee Simple
Special Listing Condition None
Read Less
Want to know what your home might be worth? Contact us for a FREE valuation!

Our team is ready to help you sell your home for the highest possible price ASAP
© 2025 Listings courtesy of MRED as distributed by MLS GRID. All Rights Reserved.
Bought with Kimberly Collins • New Chapter Real Estate





