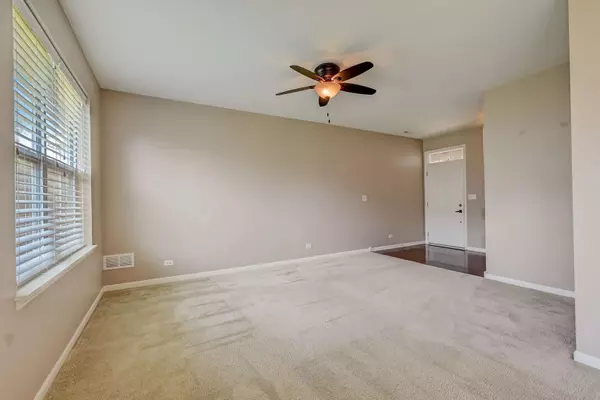$275,000
$265,818
3.5%For more information regarding the value of a property, please contact us for a free consultation.
404 Blackstone Avenue Elgin, IL 60124
2 Beds
2.5 Baths
1,745 SqFt
Key Details
Sold Price $275,000
Property Type Townhouse
Sub Type Townhouse-2 Story
Listing Status Sold
Purchase Type For Sale
Square Footage 1,745 sqft
Price per Sqft $157
Subdivision Providence
MLS Listing ID 11853691
Sold Date 09/14/23
Bedrooms 2
Full Baths 2
Half Baths 1
HOA Fees $189/mo
Year Built 2012
Annual Tax Amount $6,415
Tax Year 2021
Lot Dimensions COMMON
Property Description
As you step inside, you'll immediately notice the thoughtfully designed layout that seamlessly connects the combined living and dining rooms with the kitchen, creating an inviting space for entertaining and everyday living. The abundant natural light that pours in through the sliding glass doors enhances the sense of warmth and openness. These doors lead out to a charming patio. On the first floor, you'll find the convenience of a well-placed laundry area that also serves as the mud room as you enter from the 2 car garage. Venture upstairs to discover two bedrooms and a loft, offering versatility and additional living space. The primary bedroom is a true retreat, boasting a spacious walk-in closet and an ensuite bathroom that features a dual vanity, a luxurious soaking tub, and a separate shower. Convenient to Randall Rd shopping and Restaurants. This one won't last! A preferred lender offers a reduced interest rate for this listing.
Location
State IL
County Kane
Rooms
Basement None
Interior
Interior Features Wood Laminate Floors, First Floor Laundry, Laundry Hook-Up in Unit, Walk-In Closet(s), Open Floorplan
Heating Natural Gas, Forced Air
Cooling Central Air
Fireplace Y
Appliance Range, Microwave, Dishwasher, Refrigerator, Washer, Dryer, Disposal
Laundry In Unit, Laundry Closet
Exterior
Exterior Feature Patio
Parking Features Attached
Garage Spaces 2.0
Community Features Park
View Y/N true
Building
Sewer Public Sewer
Water Public
New Construction false
Schools
Elementary Schools Prairie View Grade School
Middle Schools Prairie Knolls Middle School
High Schools Central High School
School District 301, 301, 301
Others
Pets Allowed Cats OK, Dogs OK
HOA Fee Include Insurance, Exterior Maintenance, Lawn Care, Snow Removal
Ownership Condo
Special Listing Condition None
Read Less
Want to know what your home might be worth? Contact us for a FREE valuation!

Our team is ready to help you sell your home for the highest possible price ASAP
© 2025 Listings courtesy of MRED as distributed by MLS GRID. All Rights Reserved.
Bought with Eron Nemkul • Coldwell Banker Realty





