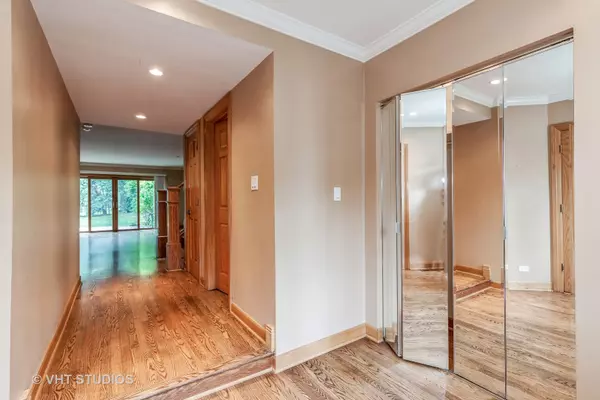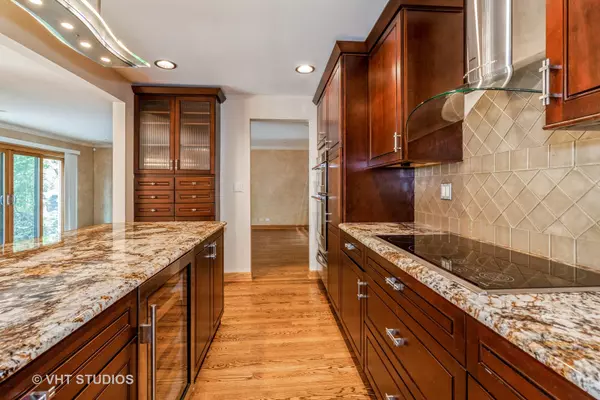$585,000
$599,900
2.5%For more information regarding the value of a property, please contact us for a free consultation.
255 Boardwalk Place Park Ridge, IL 60068
3 Beds
2.5 Baths
2,400 SqFt
Key Details
Sold Price $585,000
Property Type Townhouse
Sub Type Townhouse-2 Story
Listing Status Sold
Purchase Type For Sale
Square Footage 2,400 sqft
Price per Sqft $243
Subdivision Boardwalk
MLS Listing ID 11761724
Sold Date 09/13/23
Bedrooms 3
Full Baths 2
Half Baths 1
HOA Fees $632/mo
Year Built 1975
Annual Tax Amount $8,874
Tax Year 2021
Lot Dimensions 2428
Property Description
Rarely available high-end, totally rehabbed townhome with over $150,000 in recent upgrades in desirable Boardwalk upscale community! Gourmet kitchen featuring all premium stainless steel KitchenAid appliances, beautiful Walnut 42-inch cabinetry, Granite countertops, Miele range hood, trash compactor, wine fridge, warmer oven, microwave/convection oven, hot and cold instant water system, custom pantry cabinets, built-in China cabinet, breakfast bar, can lighting, open concept, all new bathrooms, all new Toto toilets, Maax whirlpool, walk-in shower, body sprays, double sink, marble vanity and flooring, second floor laundry with premium full-sized washer and dryer, California closet/cabinet systems in every closet, crown moldings throughout, gleaming hardwood flooring throughout, all solid 6-panel oak doors, Anderson Windows throughout, Pella sliders, volcanic glass gas fireplace in Family Room, fireplace moved to adjacent wall and additional window panels installed to provide additional natural light, custom window treatments, skylights, 2-zoned heating and central AC, newer furnace, brand new 80 gallon hot water heater, HVAC UV light systems, security system, private rear yard with brick paver patio and brick privacy wall, premium natural gas grill stays, many more updates and features! Boardwalk Of Park Ridge is adjacent to Maine Park and forest preserve trails, picturesque landscapes, private swimming pool and clubhouse, patio and fire table for entertaining guests in luxury and style! Pets are always welcome in this pet friendly community!
Location
State IL
County Cook
Rooms
Basement None
Interior
Interior Features Skylight(s), Hardwood Floors, Second Floor Laundry, Laundry Hook-Up in Unit, Built-in Features, Walk-In Closet(s), Open Floorplan, Granite Counters
Heating Natural Gas, Forced Air, Sep Heating Systems - 2+, Zoned
Cooling Central Air, Zoned
Fireplaces Number 1
Fireplaces Type Gas Log
Fireplace Y
Appliance Microwave, Dishwasher, Refrigerator, High End Refrigerator, Washer, Dryer, Disposal, Trash Compactor, Stainless Steel Appliance(s), Wine Refrigerator, Cooktop, Built-In Oven, Gas Oven
Laundry In Unit, Laundry Closet
Exterior
Exterior Feature Patio, In Ground Pool, Storms/Screens, End Unit
Parking Features Attached
Garage Spaces 2.0
Pool in ground pool
Community Features Park, Party Room, Pool, School Bus, Trail(s)
View Y/N true
Roof Type Asphalt
Building
Lot Description Common Grounds, Forest Preserve Adjacent, Nature Preserve Adjacent, Park Adjacent, Streetlights
Foundation Concrete Perimeter
Sewer Public Sewer
Water Lake Michigan
New Construction false
Schools
Elementary Schools George B Carpenter Elementary Sc
Middle Schools Emerson Middle School
High Schools Maine South High School
School District 64, 64, 207
Others
Pets Allowed Cats OK, Dogs OK
HOA Fee Include Water, Parking, TV/Cable, Pool, Exterior Maintenance, Lawn Care, Scavenger, Snow Removal
Ownership Fee Simple w/ HO Assn.
Special Listing Condition List Broker Must Accompany
Read Less
Want to know what your home might be worth? Contact us for a FREE valuation!

Our team is ready to help you sell your home for the highest possible price ASAP
© 2025 Listings courtesy of MRED as distributed by MLS GRID. All Rights Reserved.
Bought with Keith Reboletti • RE/MAX Properties Northwest





