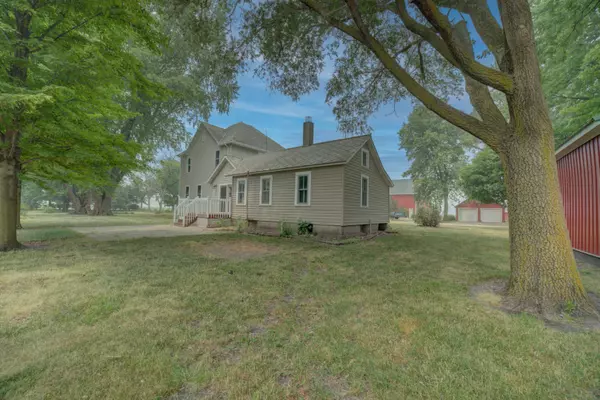$309,900
$309,900
For more information regarding the value of a property, please contact us for a free consultation.
1470 N 1500 East Road Crescent City, IL 60928
4 Beds
1 Bath
2,876 SqFt
Key Details
Sold Price $309,900
Property Type Single Family Home
Sub Type Detached Single
Listing Status Sold
Purchase Type For Sale
Square Footage 2,876 sqft
Price per Sqft $107
MLS Listing ID 11819193
Sold Date 09/11/23
Bedrooms 4
Full Baths 1
Year Built 1882
Annual Tax Amount $1,989
Tax Year 2021
Lot Size 4.690 Acres
Lot Dimensions 492.01 X 408.63 X 507 X 409.57
Property Description
Country life at its best! Amazing Historic 4 bedroom, 1 bath home that has been recently updated with new paint and flooring! Sitting on 4.69 acres this home boasts a custom gourmet kitchen with a Jenn Air 6 burner cooktop, Stainless double ovens with upper and lower storage, Stainless side by side refrigerator, dishwasher and a Stainless deep basin dual sink with Reverse Osmosis faucet. There is also a butler style pantry with large utility cabinet, chest freezer, and a pass through to the kitchen and sitting porch. Specialty cabinets include Stand mixer lift cabinet, divided cutlery and utensil drawers, knife and cutting board drawer, 2 upper and 2 lower lazy Susans, deep pot/pan drawers and extra large cabinet with pull out trays. There is also a summer kitchen off the back of the house that could be converted into just about anything! The 4 bedrooms are located on the 2nd floor and have 10 ft. ceilings and large windows that allow natural lighting! There are multiple outbuildings on the property, two of which are heated and cooled. One has a bathroom, sink area, garage area, and stairs leading to the 2nd floor which is an open canvas this building is an L shaped and measures 48x22x12x24x15x45! The other heated and cooled building is 18 x 45, Aside from those two, the third outbuilding is 50 x 70 and has a concrete floor. The 4th building is a 28 x 50 3 car garage with concrete floors and electric. Wrapping up the outbuilding is a two car garage. There is also a garden shed to store all of your mowing and outdoor tools. The property has fruit bearing apple and pair trees and a deck and patio off the dining room!
Location
State IL
County Iroquois
Community Park, Street Paved
Zoning SINGL
Rooms
Basement Partial
Interior
Heating Propane
Cooling None
Fireplace N
Appliance Double Oven, Range, Dishwasher, Refrigerator, Freezer, Washer, Dryer, Stainless Steel Appliance(s), Built-In Oven, Water Purifier Owned
Exterior
Parking Features Detached
Garage Spaces 3.0
View Y/N true
Roof Type Asphalt, Slate
Building
Story 1.5 Story
Sewer Septic-Private
Water Private Well
New Construction false
Schools
School District 249, 249, 249
Others
HOA Fee Include None
Ownership Fee Simple
Special Listing Condition None
Read Less
Want to know what your home might be worth? Contact us for a FREE valuation!

Our team is ready to help you sell your home for the highest possible price ASAP
© 2025 Listings courtesy of MRED as distributed by MLS GRID. All Rights Reserved.
Bought with Evan Peng • Landmark & Property Group, Inc





