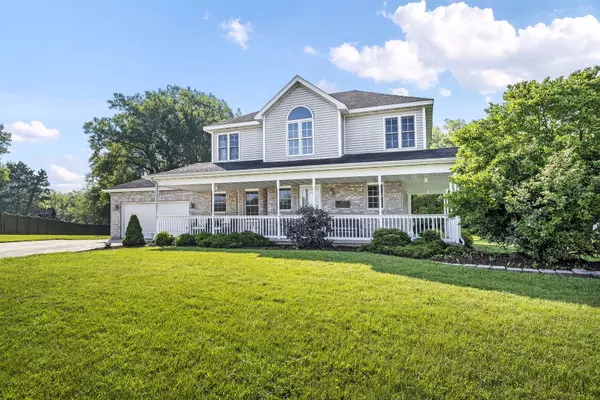$340,000
$330,000
3.0%For more information regarding the value of a property, please contact us for a free consultation.
273 Quail Court Braidwood, IL 60408
3 Beds
2.5 Baths
2,039 SqFt
Key Details
Sold Price $340,000
Property Type Single Family Home
Sub Type Detached Single
Listing Status Sold
Purchase Type For Sale
Square Footage 2,039 sqft
Price per Sqft $166
Subdivision Pheasant Run Estates
MLS Listing ID 11853834
Sold Date 09/12/23
Bedrooms 3
Full Baths 2
Half Baths 1
Year Built 2001
Annual Tax Amount $3,946
Tax Year 2021
Lot Size 0.680 Acres
Lot Dimensions 70X117X261X68X224
Property Description
In Pheasant Run Estates Subdivision, this beautifully detailed 3 Bedroom, 2.5 Bath two story home on .68 acre boasts an expansive front yard and backs up to a forest of mature trees. Upon arrival, you'll be inspired to sit down and relax on the covered wraparound porch but will be just as excited when you step through the front entry door with etched oval glass into the 2-story Foyer with art niche & palladium window, rich wood staircase, chandelier & upgraded decor. As if you've opened the pages of a home design magazine, the freshly painted interior is enhanced by farm style wainscoting under chair rails plus panel and above door moldings. Hardwood flooring throughout was refinished in 2017-2018. The formal Living Room reveals a brick fireplace while the formal Dining Room has doors leading to the back patio and generous yard with shed. The Kitchen is warm and inviting with white cabinets w/hardware and crown molding, granite tile counters, granite slab topped island in nook with window seat with bay window view of the large back yard. Appliances include oven new in 2022/refrigerator new in 2021/dishwasher new in 2020/microwave new in 2019. There is a second refrigerator staying that was also new in 2021. The main level also includes a lovely Powder Room plus Laundry Room w/cabinets above washer/dryer hookups (appliances negotiable) and exterior access. Your upper level has 3 Bedrooms including a spacious Master w/large Ensuite Bath that has long double bowl vanity, jetted tub and stand alone shower. Two nice sized Guest Bedrooms share a full hall Bath. Additional living space is available in the finished partial basement which also has a crawl space for storage. The water heater was new in 2022. As perfect for indoor/outdoor entertaining as it is for relaxing at the end of the day this is an exceptional home you'll be delighted to call your own!
Location
State IL
County Will
Rooms
Basement Partial
Interior
Interior Features Hardwood Floors
Heating Natural Gas, Forced Air
Cooling Central Air
Fireplaces Number 1
Fireplaces Type Wood Burning, Gas Starter
Fireplace Y
Appliance Range, Microwave, Dishwasher, Refrigerator
Exterior
Exterior Feature Patio
Parking Features Attached
Garage Spaces 2.0
View Y/N true
Roof Type Asphalt
Building
Lot Description Cul-De-Sac
Story 2 Stories
Foundation Concrete Perimeter
Sewer Public Sewer
Water Public
New Construction false
Schools
Elementary Schools Reed-Custer Primary School
Middle Schools Reed-Custer Middle School
High Schools Reed-Custer High School
School District 255U, 255U, 255U
Others
HOA Fee Include None
Ownership Fee Simple
Special Listing Condition None
Read Less
Want to know what your home might be worth? Contact us for a FREE valuation!

Our team is ready to help you sell your home for the highest possible price ASAP
© 2025 Listings courtesy of MRED as distributed by MLS GRID. All Rights Reserved.
Bought with Angelica Highfill • Town Center Realty LLC





