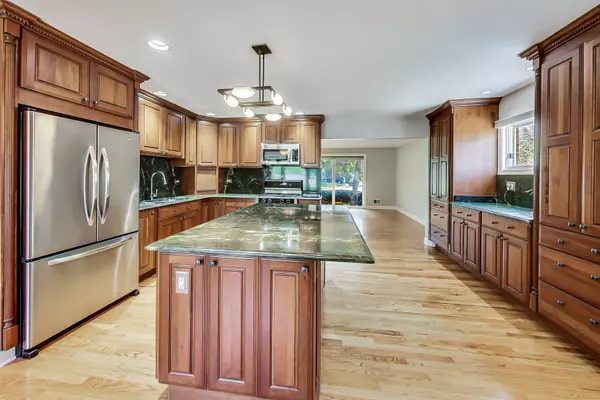$589,000
$599,000
1.7%For more information regarding the value of a property, please contact us for a free consultation.
7000 N Kilbourn Avenue Lincolnwood, IL 60712
3 Beds
2 Baths
2,359 SqFt
Key Details
Sold Price $589,000
Property Type Single Family Home
Sub Type Detached Single
Listing Status Sold
Purchase Type For Sale
Square Footage 2,359 sqft
Price per Sqft $249
MLS Listing ID 11835399
Sold Date 09/08/23
Bedrooms 3
Full Baths 2
Year Built 1955
Annual Tax Amount $7,478
Tax Year 2021
Lot Dimensions 60 X 120
Property Description
Beautiful curb appeal on this rarely available all brick 3 bedrooms, 2 bath home with 2 car detached garage and driveway. Nice size living room with floor to ceiling windows, open kitchen layout into dining room and family room addition with vaulted ceilings and sliders to the backyard. Kitchen with stainless steel appliances, natural stone counters with a custom eat-in island with storage, electrical and custom butler's pantry/desk area. There is a first floor bedroom with a full bathroom. 2 bedrooms and a full bath on the 2nd floor with walk-in closets and unfinished attic space to expand or use for storage. Huge finished basement with separate recreational area, furnace/utility room, laundry room, work room and tons of storage. Beautiful hardwood floors throughout the first floor, adt security system & alarm, nest, sump pump (2022), furnace (2023), water tank (2017), windows (2016). Close to schools, restaurants and transportation. Very well maintained, nothing to do but move-in and make it your own.
Location
State IL
County Cook
Community Sidewalks, Street Lights, Street Paved
Rooms
Basement Full
Interior
Interior Features Hardwood Floors, First Floor Bedroom, Walk-In Closet(s), Some Carpeting
Heating Forced Air
Cooling Central Air
Fireplace N
Appliance Range, Microwave, Refrigerator, Washer, Dryer
Laundry In Unit
Exterior
Parking Features Detached
Garage Spaces 2.0
View Y/N true
Building
Story 1.5 Story
Sewer Public Sewer
Water Lake Michigan
New Construction false
Schools
Elementary Schools Rutledge Hall Elementary School
Middle Schools Lincoln Hall Middle School
High Schools Niles West High School
School District 74, 74, 219
Others
HOA Fee Include None
Ownership Fee Simple
Special Listing Condition None
Read Less
Want to know what your home might be worth? Contact us for a FREE valuation!

Our team is ready to help you sell your home for the highest possible price ASAP
© 2025 Listings courtesy of MRED as distributed by MLS GRID. All Rights Reserved.
Bought with Linda Mak • Century 21 Circle





