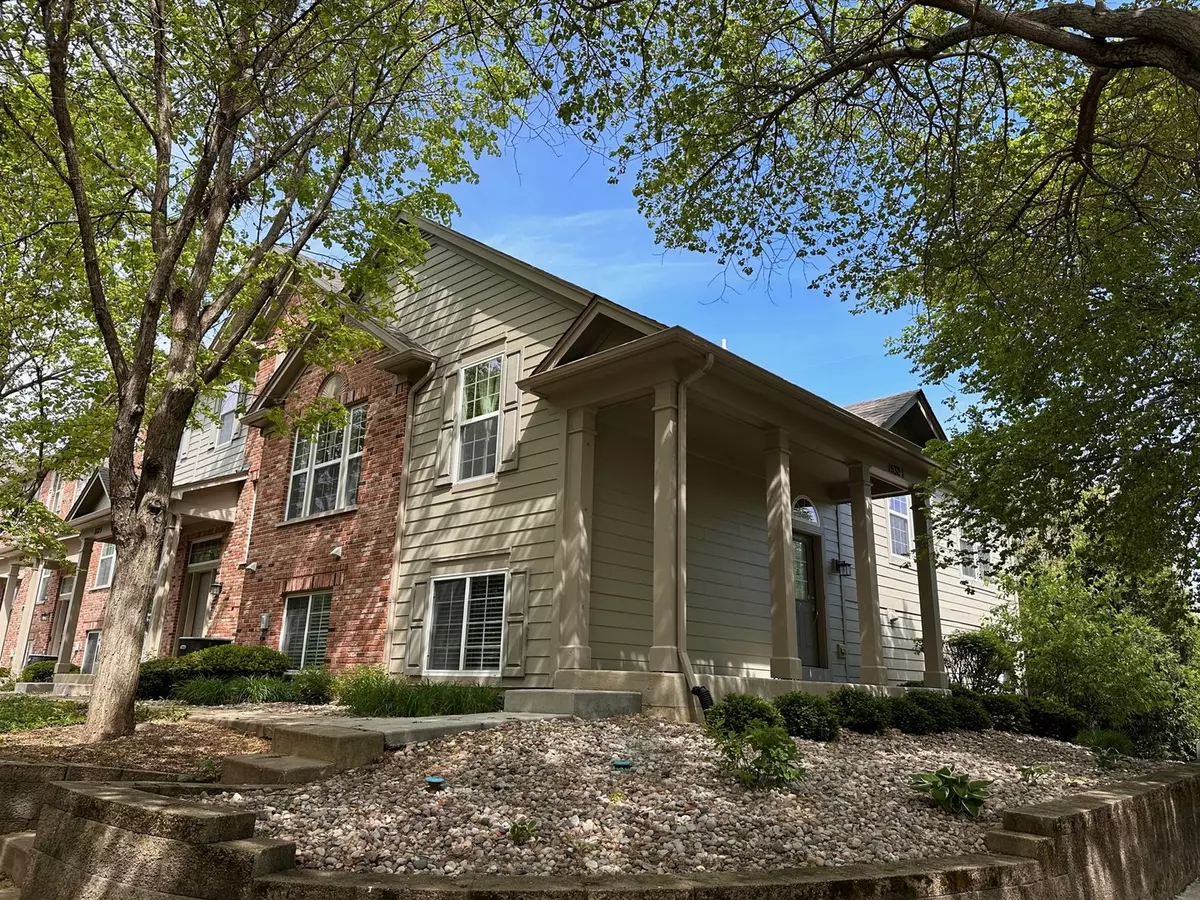$335,000
$345,000
2.9%For more information regarding the value of a property, please contact us for a free consultation.
1532 Bristol Lane #1 Wood Dale, IL 60191
3 Beds
2.5 Baths
1,704 SqFt
Key Details
Sold Price $335,000
Property Type Townhouse
Sub Type Townhouse-Ranch,Townhouse-2 Story
Listing Status Sold
Purchase Type For Sale
Square Footage 1,704 sqft
Price per Sqft $196
Subdivision Bristol Park
MLS Listing ID 11812776
Sold Date 09/07/23
Bedrooms 3
Full Baths 2
Half Baths 1
HOA Fees $156/mo
Year Built 2005
Annual Tax Amount $5,869
Tax Year 2021
Lot Dimensions COMMON
Property Description
Spacious and sun filled end unit townhome in sought after Bristol Park is waiting for you! Rarely available floor plan boasts: open layout, vaulted living room/dining room and eat-in kitchen with sliding glass door to balcony. Huge primary bedroom with private bath, walk-in closet & sitting area. Additional bedrooms/office/den in lower level with full bath. 2 Car attached garage. Community deck overlooking pond. New roof in 2021. Centrally located near major expressways, shopping, O'Hare, and Metra Train Station. AS-IS
Location
State IL
County Du Page
Rooms
Basement Partial, English
Interior
Interior Features Vaulted/Cathedral Ceilings, First Floor Bedroom, First Floor Full Bath
Heating Natural Gas, Forced Air
Cooling Central Air
Fireplaces Number 1
Fireplaces Type Electric
Fireplace Y
Appliance Range, Microwave, Dishwasher, Refrigerator, Washer, Dryer, Disposal, Range Hood
Laundry Gas Dryer Hookup, In Unit
Exterior
Exterior Feature Balcony, Deck, Outdoor Grill, End Unit
Parking Features Attached
Garage Spaces 2.0
Community Features Picnic Area
View Y/N true
Roof Type Asphalt
Building
Lot Description Landscaped
Foundation Concrete Perimeter
Sewer Public Sewer
Water Public
New Construction false
Schools
Elementary Schools Oakbrook Elementary School
Middle Schools Wood Dale Junior High School
High Schools Fenton High School
School District 7, 7, 100
Others
Pets Allowed Cats OK, Dogs OK
HOA Fee Include Insurance, Exterior Maintenance, Lawn Care, Scavenger, Snow Removal
Ownership Condo
Special Listing Condition None
Read Less
Want to know what your home might be worth? Contact us for a FREE valuation!

Our team is ready to help you sell your home for the highest possible price ASAP
© 2025 Listings courtesy of MRED as distributed by MLS GRID. All Rights Reserved.
Bought with Joseph Marella • Keller Williams Realty Ptnr,LL

