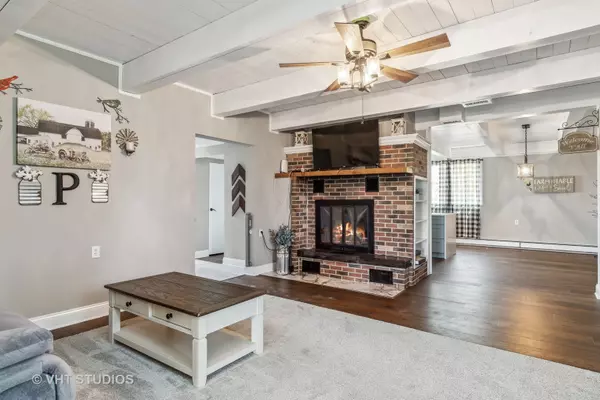$395,000
$400,000
1.3%For more information regarding the value of a property, please contact us for a free consultation.
2841 N 3501st Road Seneca, IL 61360
3 Beds
2.5 Baths
2,800 SqFt
Key Details
Sold Price $395,000
Property Type Single Family Home
Sub Type Detached Single
Listing Status Sold
Purchase Type For Sale
Square Footage 2,800 sqft
Price per Sqft $141
MLS Listing ID 11816081
Sold Date 09/08/23
Bedrooms 3
Full Baths 2
Half Baths 1
Year Built 1974
Annual Tax Amount $4,256
Tax Year 2021
Lot Size 2.000 Acres
Lot Dimensions 281.4X467
Property Description
Don't miss out on the chance to call this newly renovated two-acre home yours! The sellers are sad to say goodbye, but it's time for you to enjoy this beautiful home! This lovely 2800 square foot raised ranch features a walkout lower level and a charming three-season room. With three bedrooms, two and a half baths, and an attached 24x35 deep garage with an 8ft overhead door, this home has it all. The master suite is a true oasis, offering access to a private balcony with gorgeous scenery. The master bath features a double vanity with quartz counters, as well as tile floors and shower. The kitchen/dining combo is a chef's dream, with beautiful hardwood flooring, wood plank ceilings, white shaker cabinets, dark slate appliances, and a massive kitchen island measuring 11.5 feet. The living room opens up to the dining room and features a cozy wood fireplace, more wood plank ceilings, and access to the sunroom. Exterior updates include all new roofing with 25-year architectural shingles, new gutters, flat roof, balcony railings, and eight new windows. Inside, you'll find a completely updated space with modern lighting, upgraded electrical, and new plumbing. This solid home is situated in a beautiful location and is a rare find. Above Ground Pool included. Zoned AG-1 and with natural gas, you can bring any animals or business you desire. Enjoy the privacy and stunning views from this high-elevation point, with no neighbors in sight. Conveniently located just 20 minutes from Shorewood I55 access, 10 minutes from I80, and 20 minutes from Yorkville, this home truly has it all. Being offered AS-IS.
Location
State IL
County La Salle
Rooms
Basement English
Interior
Interior Features Hardwood Floors, First Floor Laundry, Beamed Ceilings, Granite Counters
Heating Natural Gas, Steam, Zoned
Cooling Central Air
Fireplaces Number 1
Fireplaces Type Wood Burning
Fireplace Y
Appliance Range, Microwave, Dishwasher, High End Refrigerator, Washer, Dryer
Laundry Gas Dryer Hookup, Electric Dryer Hookup, Common Area
Exterior
Exterior Feature Roof Deck, Breezeway
Parking Features Attached
Garage Spaces 2.0
View Y/N true
Roof Type Asphalt
Building
Lot Description Irregular Lot
Story Raised Ranch
Foundation Concrete Perimeter
Sewer Septic-Private
Water Private Well
New Construction false
Schools
Elementary Schools Serena Elementary School
School District 2, 2, 2
Others
HOA Fee Include None
Ownership Fee Simple
Special Listing Condition None
Read Less
Want to know what your home might be worth? Contact us for a FREE valuation!

Our team is ready to help you sell your home for the highest possible price ASAP
© 2025 Listings courtesy of MRED as distributed by MLS GRID. All Rights Reserved.
Bought with Melissa Yackley • United Real Estate-Chicago





