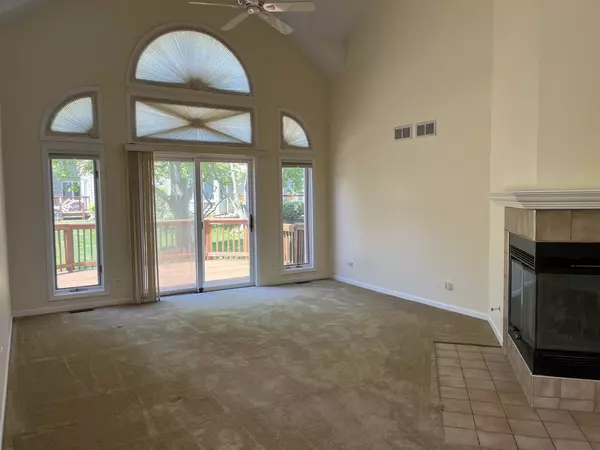$386,000
$405,000
4.7%For more information regarding the value of a property, please contact us for a free consultation.
1441 Coventry Court #1441 Darien, IL 60561
3 Beds
2.5 Baths
1,941 SqFt
Key Details
Sold Price $386,000
Property Type Townhouse
Sub Type Townhouse-2 Story
Listing Status Sold
Purchase Type For Sale
Square Footage 1,941 sqft
Price per Sqft $198
Subdivision Norman Courts
MLS Listing ID 11804346
Sold Date 09/08/23
Bedrooms 3
Full Baths 2
Half Baths 1
HOA Fees $285/mo
Year Built 1992
Annual Tax Amount $8,942
Tax Year 2022
Lot Dimensions COMMON
Property Description
This is the best of all worlds in this unit! 1st floor master bedroom, 2 large bedrooms upstairs, 1st floor laundry. Full basement with a ton of storage and additional family space! Fantastic space with 2 decks one off the kitchen and one off the family room! The back yard is a Quiet area so pleasant with all the lush trees, birds chirping and southern exposure and so much open space with this corner end unit. Large eat in working kitchen, nice sized dining room with bay windows and corner see thru fireplace. Round wall leads you upstairs to the 2 bedroom retreat with cathedral ceilings and open space. There are 2 and half baths within this unit a large 2 car garage attached maintaince free living at its finest close to expressways, schools, shopping and dining! Being conveyed as is, this is an estate.
Location
State IL
County Du Page
Rooms
Basement Full
Interior
Interior Features Vaulted/Cathedral Ceilings, Hardwood Floors, First Floor Bedroom, First Floor Laundry, Laundry Hook-Up in Unit, Drapes/Blinds, Some Storm Doors
Heating Natural Gas
Cooling Central Air
Fireplaces Number 1
Fireplaces Type Double Sided, Gas Log, Gas Starter
Fireplace Y
Appliance Microwave, Dishwasher, Refrigerator, Washer, Dryer
Laundry Gas Dryer Hookup, In Unit, Common Area
Exterior
Exterior Feature Deck, Storms/Screens, End Unit
Parking Features Attached
Garage Spaces 2.0
Community Features Ceiling Fan, In-Ground Sprinkler System
View Y/N true
Roof Type Asphalt
Building
Lot Description Common Grounds, Corner Lot, Landscaped
Foundation Concrete Perimeter
Sewer Public Sewer, Sewer-Storm
Water Lake Michigan, Community Well
New Construction false
Schools
Elementary Schools Lace Elementary School
Middle Schools Eisenhower Junior High School
High Schools South High School
School District 61, 61, 99
Others
Pets Allowed Cats OK, Dogs OK
HOA Fee Include Insurance, Exterior Maintenance, Lawn Care, Snow Removal
Ownership Condo
Special Listing Condition None
Read Less
Want to know what your home might be worth? Contact us for a FREE valuation!

Our team is ready to help you sell your home for the highest possible price ASAP
© 2025 Listings courtesy of MRED as distributed by MLS GRID. All Rights Reserved.
Bought with Bryan Bomba • @properties Christie's International Real Estate





