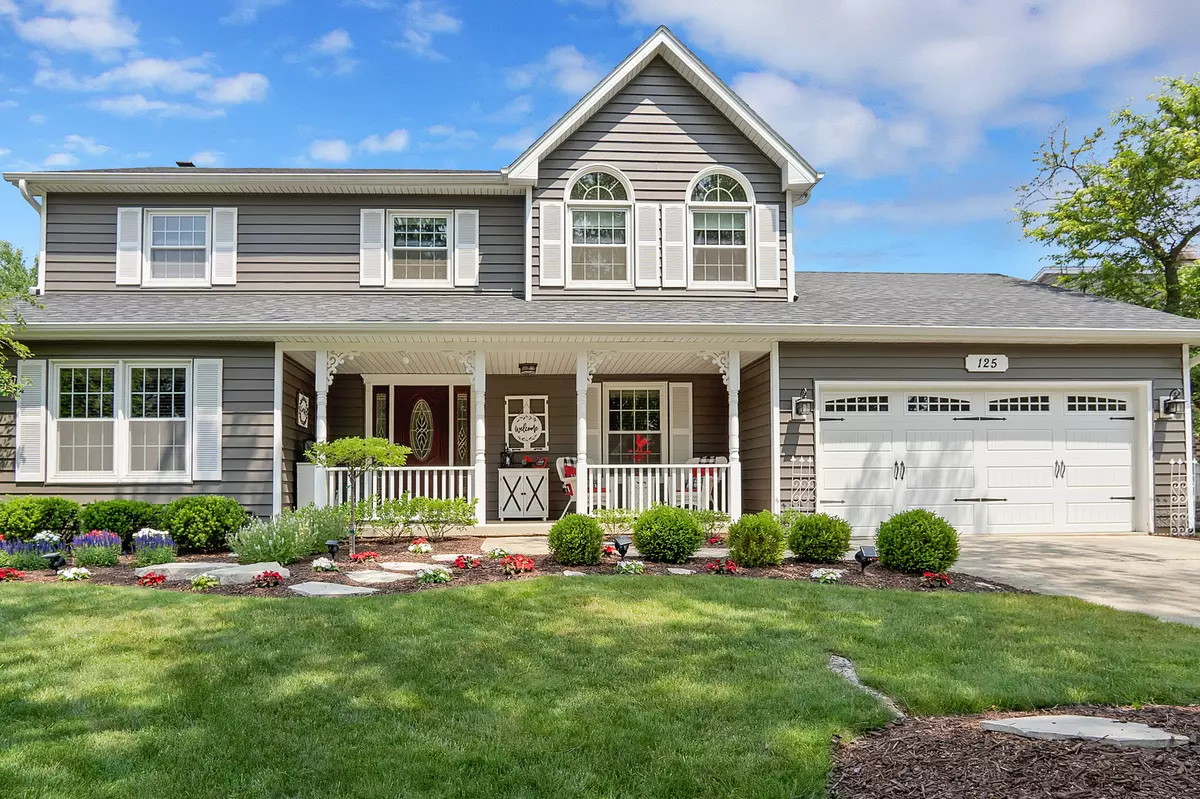$549,000
$540,000
1.7%For more information regarding the value of a property, please contact us for a free consultation.
125 Split Oak Road Naperville, IL 60565
4 Beds
2.5 Baths
2,461 SqFt
Key Details
Sold Price $549,000
Property Type Single Family Home
Sub Type Detached Single
Listing Status Sold
Purchase Type For Sale
Square Footage 2,461 sqft
Price per Sqft $223
Subdivision Old Farm
MLS Listing ID 11813663
Sold Date 09/07/23
Style Georgian
Bedrooms 4
Full Baths 2
Half Baths 1
Year Built 1983
Annual Tax Amount $7,438
Tax Year 2021
Lot Size 9,147 Sqft
Lot Dimensions 79X120X40X120
Property Description
Multiple offers received no more showings please. 6/23 Picture perfect curb appeal!! This magnificent home features a front and back yard worthy of Better Homes and Gardens magazine cover! This fabulous home has been meticulously cared for and has 4 spacious bedrooms and 2.5 baths. The updated kitchen features beautiful maple cabinets, granite countertops, and stainless steel appliances that flow into the beam-ceilinged family room with a fantastic brick fireplace. Newly refinished hardwood floors throughout the first floor. From the family room, enter the fabulous abundant sunroom where the outdoors and magnificence of the manicured lawn and amazing floral presentations await as you exit onto the stone patio. A fully fenced yard surrounds your backyard oasis. The primary suite is abundant and offers a spa-like bath and a large walk-in closet. 3 spacious bedrooms and a nice hall bath complete the second floor. The finished basement offers plenty of room to play or relax. A fifth bedroom or office, storage area, and workshop finish out the bottom level. Over 3200 sq. ft. of finished living space. Do not miss out on this amazing home! Highly regarded Dist. 203 schools. Naperville Central High-school. New siding and trim painted in 2022, New roof in 2012, Windows replaced in 2008, hardwood floors and stairs refinished in 2022, and the list goes on!
Location
State IL
County Du Page
Community Curbs, Sidewalks, Street Lights, Street Paved
Rooms
Basement Full
Interior
Interior Features Vaulted/Cathedral Ceilings, Hardwood Floors, First Floor Laundry, Beamed Ceilings
Heating Natural Gas
Cooling Central Air
Fireplaces Number 1
Fireplaces Type Gas Log, Gas Starter
Fireplace Y
Appliance Range, Microwave, Dishwasher, Refrigerator, Disposal, Stainless Steel Appliance(s)
Laundry Gas Dryer Hookup
Exterior
Parking Features Attached
Garage Spaces 2.0
View Y/N true
Roof Type Asphalt
Building
Story 2 Stories
Foundation Concrete Perimeter
Sewer Public Sewer
Water Lake Michigan
New Construction false
Schools
Elementary Schools Kingsley Elementary School
Middle Schools Lincoln Junior High School
High Schools Naperville Central High School
School District 203, 203, 203
Others
HOA Fee Include None
Ownership Fee Simple
Special Listing Condition None
Read Less
Want to know what your home might be worth? Contact us for a FREE valuation!

Our team is ready to help you sell your home for the highest possible price ASAP
© 2025 Listings courtesy of MRED as distributed by MLS GRID. All Rights Reserved.
Bought with Deneen Ruffolo • Realty Executives Midwest





