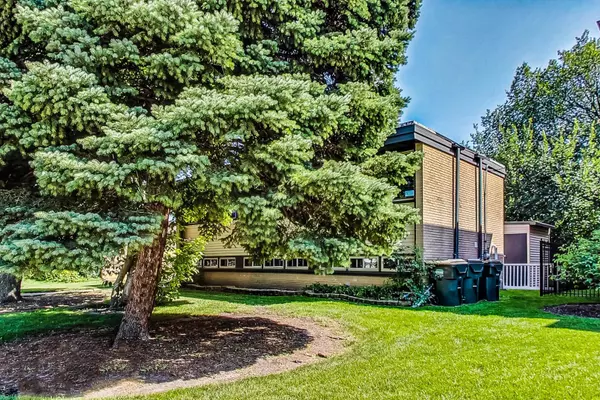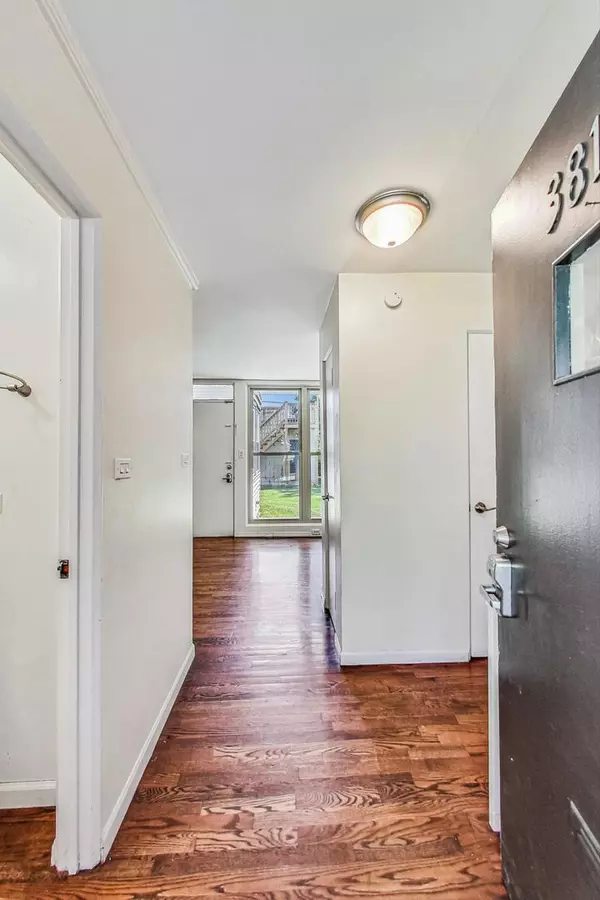$439,770
$449,900
2.3%For more information regarding the value of a property, please contact us for a free consultation.
3819 W Greenleaf Avenue Lincolnwood, IL 60712
3 Beds
1.5 Baths
2,099 SqFt
Key Details
Sold Price $439,770
Property Type Single Family Home
Sub Type Detached Single
Listing Status Sold
Purchase Type For Sale
Square Footage 2,099 sqft
Price per Sqft $209
MLS Listing ID 11863815
Sold Date 09/07/23
Style Bi-Level
Bedrooms 3
Full Baths 1
Half Baths 1
Year Built 1956
Annual Tax Amount $8,336
Tax Year 2021
Lot Size 7,871 Sqft
Lot Dimensions 64 X 137
Property Description
CHARMING, all-brick bi-level home situated on a wide lot in the highly desirable Village of Lincolnwood! This SPACIOUS 3 bedroom, 1.1 bathroom home offers an updated interior with 2,099 square feet of living space. The main level provides an open-concept layout that includes a living room/dining room combo with updated hardwood floors, and floor-to-ceiling windows, filling the home with ample natural light! The updated kitchen features cherry-wood cabinetry blended with granite countertops, and all updated stainless steel appliances (2016)! The kitchen also includes an island with a two person breakfast-bar, providing plenty of additional counter space. The main level also includes a sunroom with direct access to the backyard, ideal for lounging and relaxation! The second level offers a full bathroom and three perfect-sized bedrooms, including the master suite. The lower level features a full, finished basement that offers a generous-sized family room with a built-in gas starter fireplace, perfect for entertaining. The lower level also includes a laundry area, and an extra room that can be utilized as an office or storage space. The home is also equipped with a new AC system (2021), an updated furnace and hot water heater (2018), plus updated windows (2016). The property features a large backyard with a detached two-car garage that includes a rooftop, perfect for all gatherings! This property is nestled along a quiet tree-lined street within walking distance from a variety of parks, EXCELLENT schools, and entertainment that includes plenty of shops and restaurants! This home is only a short distance from Interstate 94, ideal for all commutes! LOCATION, LOCATION, LOCATION! This home is a must see, don't miss out!
Location
State IL
County Cook
Community Curbs, Sidewalks, Street Lights, Street Paved
Rooms
Basement Full
Interior
Interior Features Hardwood Floors, Open Floorplan, Some Carpeting, Dining Combo, Granite Counters
Heating Natural Gas
Cooling Central Air
Fireplaces Number 1
Fireplaces Type Gas Starter
Fireplace Y
Appliance Range, Microwave, Dishwasher, Refrigerator, Washer, Dryer, Disposal, Stainless Steel Appliance(s)
Exterior
Exterior Feature Roof Deck, Storms/Screens
Parking Features Detached
Garage Spaces 2.0
View Y/N true
Building
Lot Description Common Grounds
Story 1.5 Story
Foundation Concrete Perimeter
Sewer Public Sewer
Water Lake Michigan
New Construction false
Schools
School District 74, 74, 219
Others
HOA Fee Include None
Ownership Fee Simple
Special Listing Condition None
Read Less
Want to know what your home might be worth? Contact us for a FREE valuation!

Our team is ready to help you sell your home for the highest possible price ASAP
© 2025 Listings courtesy of MRED as distributed by MLS GRID. All Rights Reserved.
Bought with Andrew Glatz • Crown Heights Realty





