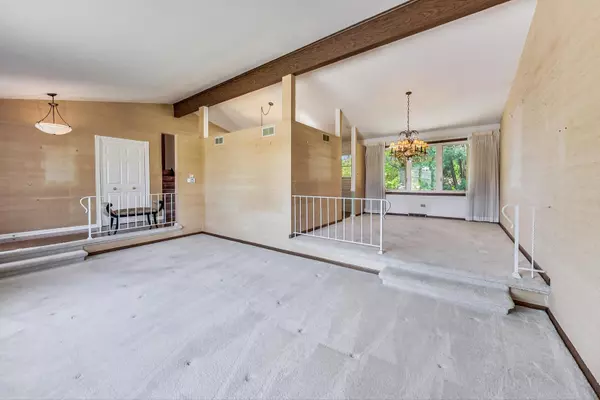$387,500
$400,000
3.1%For more information regarding the value of a property, please contact us for a free consultation.
7202 Wirth Drive Darien, IL 60561
3 Beds
2.5 Baths
1,430 SqFt
Key Details
Sold Price $387,500
Property Type Single Family Home
Sub Type Detached Single
Listing Status Sold
Purchase Type For Sale
Square Footage 1,430 sqft
Price per Sqft $270
Subdivision Farmingdale
MLS Listing ID 11822380
Sold Date 09/06/23
Style Bi-Level
Bedrooms 3
Full Baths 2
Half Baths 1
Year Built 1971
Annual Tax Amount $6,267
Tax Year 2021
Lot Size 0.270 Acres
Lot Dimensions 1761
Property Description
Meticulously maintained mid-century modern split level on a quiet street in Farmingdale! This one has SO much potential! Vaulted ceilings, open concept on main floor. There is untouched hardwood under the living room and dining room carpet, with exposed hardwood in hallway and kitchen. Bring your decorating ideas and make this one amazing!! Large primary bedroom has its own bath. Bedrooms 2 and 3 are also spacious. The lower level has a huge family room area with a fireplace and another bath. Huge 2 car attached garage with ample storage space! The yard is beautiful - mature plantings and room to play! Roof 2015; sprinkler system, newer stainless steel gutter guards. Holly Park is just at the end of the street! Conveniently located with easy access to all shopping, major highways and downtown Downers Grove. This is an estate sale, so the home is being sold as-is but inspections are welcome.
Location
State IL
County Du Page
Rooms
Basement Partial
Interior
Heating Natural Gas, Forced Air
Cooling Central Air
Fireplaces Number 1
Fireplace Y
Appliance Double Oven, Dishwasher, Refrigerator, Washer, Dryer, Cooktop
Exterior
Exterior Feature Patio
Parking Features Attached
Garage Spaces 2.0
View Y/N true
Roof Type Asphalt
Building
Lot Description Irregular Lot
Story Split Level
Foundation Concrete Perimeter
Sewer Public Sewer
Water Lake Michigan, Public
New Construction false
Schools
Elementary Schools Lace Elementary School
Middle Schools Eisenhower Junior High School
High Schools South High School
School District 61, 61, 99
Others
HOA Fee Include None
Ownership Fee Simple
Special Listing Condition None
Read Less
Want to know what your home might be worth? Contact us for a FREE valuation!

Our team is ready to help you sell your home for the highest possible price ASAP
© 2025 Listings courtesy of MRED as distributed by MLS GRID. All Rights Reserved.
Bought with Karen Parker • Cunningham Realty





