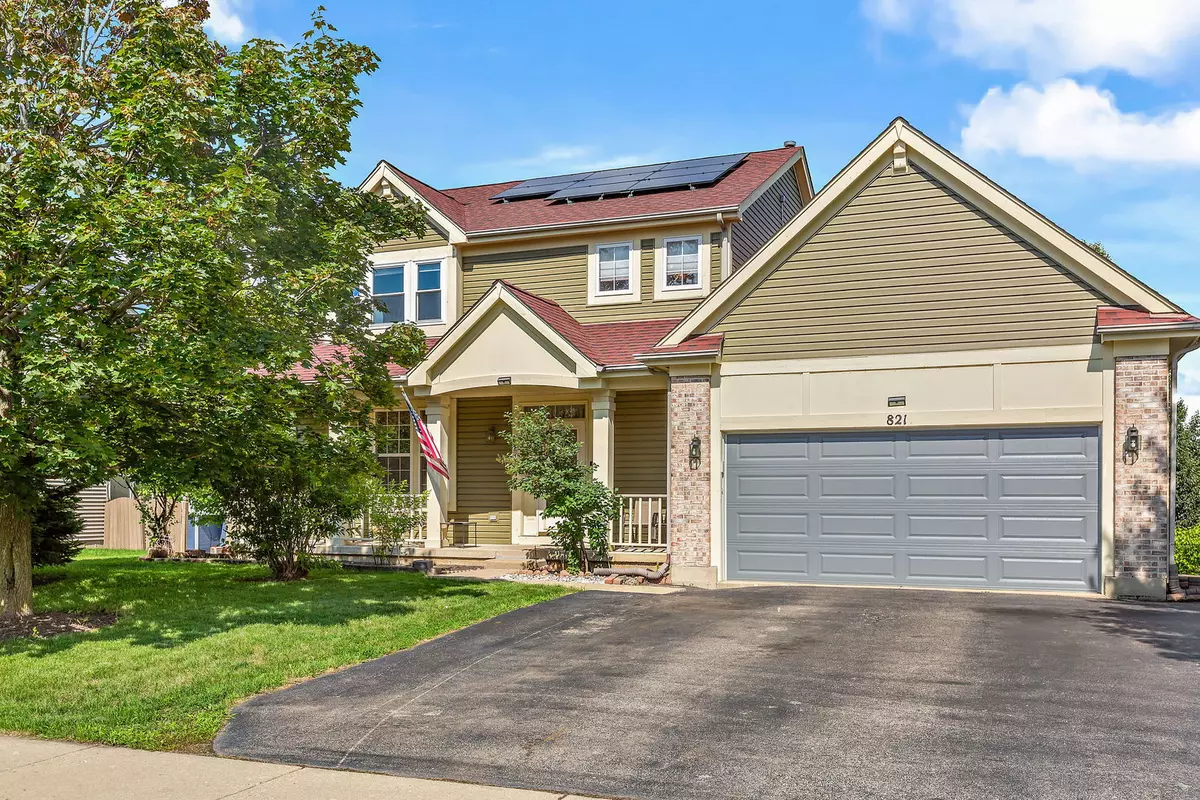$385,000
$375,000
2.7%For more information regarding the value of a property, please contact us for a free consultation.
821 Red Barn Lane Elgin, IL 60124
4 Beds
3.5 Baths
2,768 SqFt
Key Details
Sold Price $385,000
Property Type Single Family Home
Sub Type Detached Single
Listing Status Sold
Purchase Type For Sale
Square Footage 2,768 sqft
Price per Sqft $139
Subdivision Columbine Square
MLS Listing ID 11820473
Sold Date 09/06/23
Bedrooms 4
Full Baths 3
Half Baths 1
Year Built 2000
Annual Tax Amount $7,838
Tax Year 2021
Lot Dimensions 75X131X75X131
Property Description
Looking for an in-law suite, you found it! (and it just had NEW CARPET INSTALLED Aug 3rd) The WALK-OUT basement features a separate kitchenette, private bedroom, full bathroom and rec room. Enjoy having family close, with the unique perk of a private apartment feel right under this warm and inviting single family home. Located on a quiet street in Elgin's Columbine Square neighborhood, this home has been lovingly maintained by the original owners and will save you money with all it's energy efficient features such as leased solar panels, newer insulated garage door, attic fan, and NEWER WINDOWS! Additional highlights include: Heated garage and expanded driveway for plenty of parking room, AC new 6 years ago, siding new 6 years ago, and roof new in the last 10 years. PRIME LOCATION near Randall Rd and all of its awesome shopping and dining options, easy access to Rt 20 and I90, and just minutes from the lovely Fox River.
Location
State IL
County Kane
Rooms
Basement Full, Walkout
Interior
Heating Natural Gas, Forced Air
Cooling Central Air
Fireplaces Number 1
Fireplace Y
Laundry Multiple Locations
Exterior
Parking Features Attached
Garage Spaces 2.0
View Y/N true
Roof Type Asphalt
Building
Lot Description Mature Trees
Story 2 Stories
Foundation Concrete Perimeter
Sewer Public Sewer
Water Public
New Construction false
Schools
Elementary Schools Otter Creek Elementary School
Middle Schools Abbott Middle School
High Schools South Elgin High School
School District 46, 46, 46
Others
HOA Fee Include Insurance
Ownership Fee Simple
Special Listing Condition None
Read Less
Want to know what your home might be worth? Contact us for a FREE valuation!

Our team is ready to help you sell your home for the highest possible price ASAP
© 2025 Listings courtesy of MRED as distributed by MLS GRID. All Rights Reserved.
Bought with Tatiyana Piper • Berkshire Hathaway HomeServices Starck Real Estate





