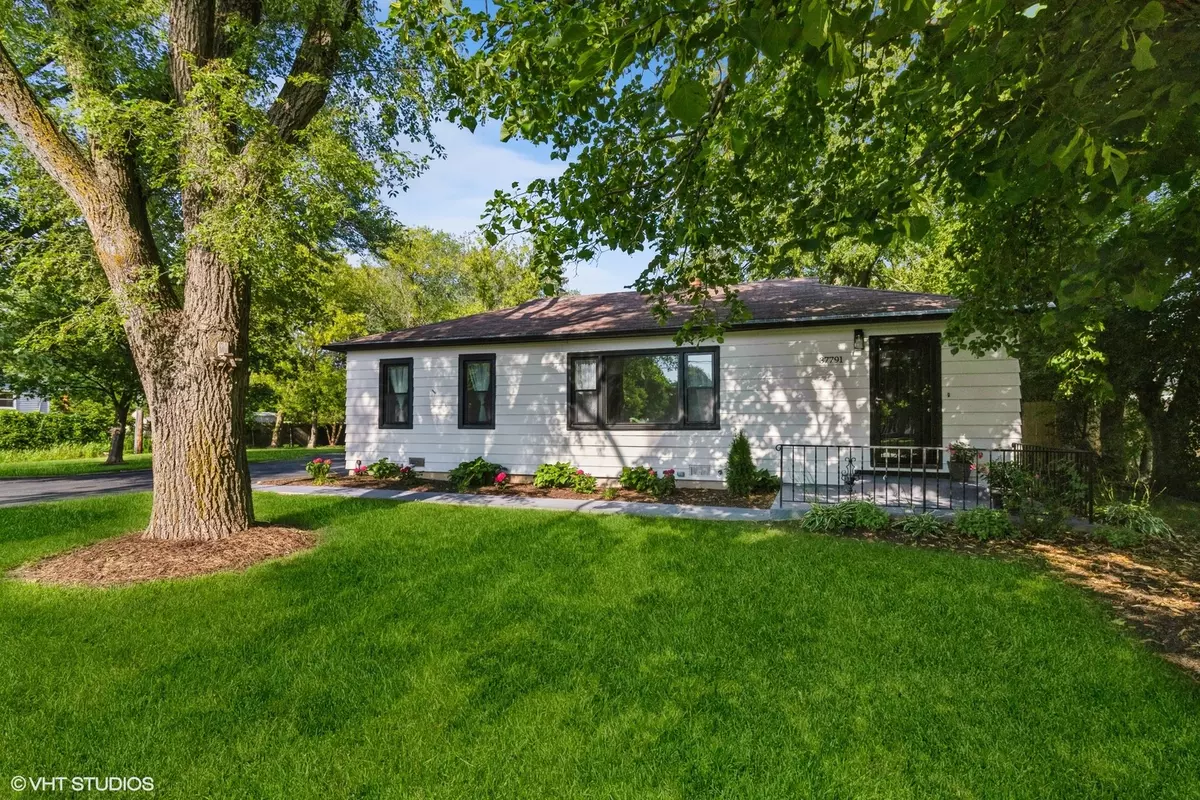$250,000
$250,000
For more information regarding the value of a property, please contact us for a free consultation.
37791 N De Woody Road Beach Park, IL 60087
3 Beds
1 Bath
1,320 SqFt
Key Details
Sold Price $250,000
Property Type Single Family Home
Sub Type Detached Single
Listing Status Sold
Purchase Type For Sale
Square Footage 1,320 sqft
Price per Sqft $189
MLS Listing ID 11851022
Sold Date 09/05/23
Style Ranch
Bedrooms 3
Full Baths 1
Year Built 1951
Annual Tax Amount $4,439
Tax Year 2022
Lot Size 0.468 Acres
Lot Dimensions 20373
Property Description
COMPLETELY REHABBED, 3 BEDROOM RANCH HOME with separate buildable lot (per the city of Beach Park), over-sized two+ car garage and a backyard chicken coop/shed, on almost half an acre, located in a quiet neighborhood of much higher priced homes!! Step foot into this light & bright, single-family home and notice almost everything is BRAND NEW!! New, high-end kitchen with soft close drawers, floor-to-ceiling pantry cabinets, over-sized farmhouse sink, quartz countertops and all new stainless-steel appliances. New vinyl plank flooring throughout, new water heater, new windows throughout, new sump pump, canned lighting, air conditioning system and Bathroom. Both the exterior and the interior of the home have been painted. Well is two years old. City sewer. Oversized mudroom with 1st floor laundry and tons of storage. Large deck is great for entertaining or just relaxing as you overlook the peaceful backyard with mature trees. Architectual plans to add a second master bathroom are also included with the sale. This home is perfect for anyone who might be looking to build a home next door for either the parents/in-laws/kids or for an income-producing, investment property. Nothing to do but move into the main house and have the option to do something with the additional buildable lot in the future. Such a great opportunity for such a great price! Make your appointment to see this special home today!
Location
State IL
County Lake
Rooms
Basement None
Interior
Interior Features First Floor Bedroom, First Floor Laundry, First Floor Full Bath
Heating Natural Gas, Steam, Baseboard
Cooling Central Air
Fireplace N
Appliance Range, Microwave, Dishwasher, Refrigerator, Stainless Steel Appliance(s)
Exterior
Exterior Feature Deck
Parking Features Detached
Garage Spaces 2.0
View Y/N true
Roof Type Asphalt
Building
Story 1 Story
Foundation Concrete Perimeter
Sewer Public Sewer
Water Private Well
New Construction false
Schools
Elementary Schools H R Mccall Elementary School
Middle Schools Jack Benny Middle School
High Schools Waukegan High School
School District 60, 60, 60
Others
HOA Fee Include None
Ownership Fee Simple
Special Listing Condition None
Read Less
Want to know what your home might be worth? Contact us for a FREE valuation!

Our team is ready to help you sell your home for the highest possible price ASAP
© 2025 Listings courtesy of MRED as distributed by MLS GRID. All Rights Reserved.
Bought with Charles Harris • eXp Realty, LLC





