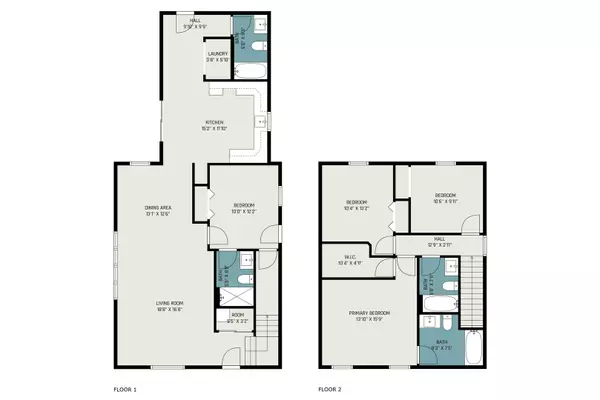$295,000
$299,900
1.6%For more information regarding the value of a property, please contact us for a free consultation.
124 S Lincoln Street Braidwood, IL 60408
4 Beds
4 Baths
1,855 SqFt
Key Details
Sold Price $295,000
Property Type Single Family Home
Sub Type Detached Single
Listing Status Sold
Purchase Type For Sale
Square Footage 1,855 sqft
Price per Sqft $159
MLS Listing ID 11846756
Sold Date 09/01/23
Style Traditional
Bedrooms 4
Full Baths 4
Year Built 2023
Annual Tax Amount $739
Tax Year 2022
Lot Size 0.440 Acres
Lot Dimensions 66X291
Property Description
RARE FIND - AFFORDABLE 4 BEDROOM, 4 BATHROOM NEWLY REBUILT HOME SHOWS LIKE NEW CONSTRUCTION!! Just about everything is NEW, This nearly NEW home was rebuilt and re framed from the NEW foundation all the way to the NEW roof. Even plumbing from the street to the house is NEW, nothing was left untouched in the CONSTRUCTION process! Main level features a spacious Kitchen, Dining Room, Living Room, Foyer, main-floor bedroom suite with private entrance, second full bathroom, and the laundry area! Upstairs features the primary bedroom with en-suite bathroom and walk-in closet, 2 additional well-sized bedrooms, and ample closet space throughout! Additional property highlights: 1,855 square feet, impressive 10' main level ceilings, open floorplan, ample recessed lighting throughout, ceiling fans throughout, 2.5 car detached garage, .44 acre lot. Fabulous Reed-Custer school district - 1 block to Elementary School, and minutes to I-55, grocery store, parks, public library, eateries, and more! Don't miss the opportunity to call this gem, your new {home}!
Location
State IL
County Will
Community Park, Street Paved
Rooms
Basement None
Interior
Interior Features Vaulted/Cathedral Ceilings, In-Law Arrangement, First Floor Laundry, First Floor Full Bath, Walk-In Closet(s), Ceiling - 9 Foot, Open Floorplan, Pantry
Heating Natural Gas, Forced Air
Cooling Central Air
Fireplace N
Laundry Electric Dryer Hookup
Exterior
Exterior Feature Deck, Porch
Parking Features Detached
Garage Spaces 2.5
View Y/N true
Roof Type Asphalt
Building
Lot Description Mature Trees
Story 2 Stories
Foundation Block, Concrete Perimeter
Sewer Public Sewer
Water Public
New Construction true
Schools
Elementary Schools Reed-Custer Primary School
Middle Schools Reed-Custer Middle School
High Schools Reed-Custer High School
School District 255U, 255U, 255U
Others
HOA Fee Include None
Ownership Fee Simple
Special Listing Condition None
Read Less
Want to know what your home might be worth? Contact us for a FREE valuation!

Our team is ready to help you sell your home for the highest possible price ASAP
© 2025 Listings courtesy of MRED as distributed by MLS GRID. All Rights Reserved.
Bought with Taylor VanDuyne • Coldwell Banker Real Estate Group





