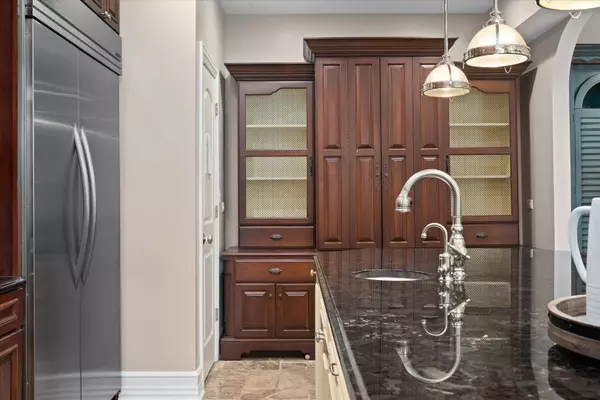$669,000
$669,000
For more information regarding the value of a property, please contact us for a free consultation.
1722 Drake Court Naperville, IL 60565
5 Beds
3.5 Baths
3,245 SqFt
Key Details
Sold Price $669,000
Property Type Single Family Home
Sub Type Detached Single
Listing Status Sold
Purchase Type For Sale
Square Footage 3,245 sqft
Price per Sqft $206
Subdivision University Heights
MLS Listing ID 11823881
Sold Date 08/31/23
Style Traditional
Bedrooms 5
Full Baths 3
Half Baths 1
Year Built 1983
Annual Tax Amount $9,210
Tax Year 2022
Lot Size 0.460 Acres
Lot Dimensions 173 X 3 X 215 X 126 X 59
Property Description
Nestled within a tranquil, half acre tree-lined cul-de-sac, this exceptional home has been meticulously expanded and thoughtfully renovated. Step inside & immediately fall in love with the turned staircase & grand 2 story foyer. The back of the home features a spacious and open design, seamlessly integrating the family room, kitchen, and dining area. The Kitchen is the heart of the home & this chef's Kitchen is amazing. There is gorgeous cherry cabinetry, granite & an oversized island with plenty of seating. The Jade double oven has 4 burners, a grill & a griddle! There is high end Kitchen Aid refrigerator & 2 dishwashers! The Dining Room has a butler's pantry with sub-zero wine fridge, sink & provides extra storage & serving space. Tucked away at the front of the house, the first-floor home office with built in desk & bookcases ensures a private and secluded workspace. The first floor offers a Mudroom for all your coats & shoes. Upstairs has 4 bedrooms & a HUGE BONUS ROOM above the garage! The Primary Suite is captivating, boasting a high-volume ceiling, beautiful hardwood floors, separate closets for him and her, and picturesque views of the mature trees. The Primary Bathroom is luxurious with dual sink vanity with soapstone countertop, separate walk-in shower, soaking tub & travertine flooring. The light fixtures & tilted mirrors are from Restoration Hardware. The hall bathroom features slate flooring & private bathing area with skylight. All there of the additional bedrooms are generously sized. The versatile BONUS ROOM has soooo many possibilities! Game Room, Play Room, Home Gym! You choose! The convenient Laundry Room is located on the second floor! The basement which serves as the foundation of the original house features a 5th bedroom, full bathroom & Rec Room area. The property's breathtaking landscaping and mature trees create a private oasis. There is an established garden area. This a a truly a one of a kind home & should not be missed!
Location
State IL
County Du Page
Rooms
Basement Partial
Interior
Interior Features Vaulted/Cathedral Ceilings, Skylight(s), Hardwood Floors, Second Floor Laundry
Heating Natural Gas
Cooling Central Air
Fireplaces Number 1
Fireplace Y
Appliance Range, Microwave, Dishwasher, Refrigerator, Disposal
Exterior
Parking Features Attached
Garage Spaces 2.0
View Y/N true
Roof Type Asphalt
Building
Lot Description Cul-De-Sac, Fenced Yard, Mature Trees
Story 2 Stories
Foundation Concrete Perimeter
Sewer Public Sewer
Water Public
New Construction false
Schools
Elementary Schools Meadow Glens Elementary School
Middle Schools Madison Junior High School
High Schools Naperville Central High School
School District 203, 203, 203
Others
HOA Fee Include None
Ownership Fee Simple
Special Listing Condition None
Read Less
Want to know what your home might be worth? Contact us for a FREE valuation!

Our team is ready to help you sell your home for the highest possible price ASAP
© 2025 Listings courtesy of MRED as distributed by MLS GRID. All Rights Reserved.
Bought with Edward Grochowiak • @properties Christie's International Real Estate





