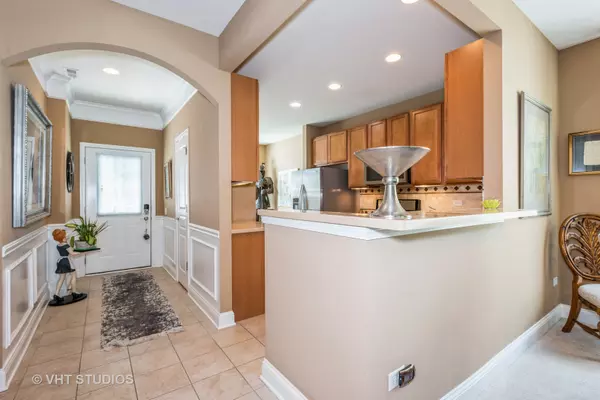$350,000
$350,000
For more information regarding the value of a property, please contact us for a free consultation.
844 Cascade Falls Drive Elgin, IL 60124
2 Beds
2 Baths
1,425 SqFt
Key Details
Sold Price $350,000
Property Type Single Family Home
Sub Type Detached Single
Listing Status Sold
Purchase Type For Sale
Square Footage 1,425 sqft
Price per Sqft $245
Subdivision Edgewater By Del Webb
MLS Listing ID 11834890
Sold Date 08/31/23
Style Cape Cod, Ranch
Bedrooms 2
Full Baths 2
HOA Fees $256/mo
Year Built 2012
Annual Tax Amount $6,422
Tax Year 2021
Lot Dimensions 45X110
Property Description
Don't miss this well maintained Monroe Model in Edgewater by Del Webb. This is a 2 bedroom, 2 bath home situated on a premium lot with a grassy area behind, no homes! Upgrades include 9 foot ceilings, 42" cabinets, Corian countertops, breakfast bar stainless steel appliances, and additional recessed lighting. The primary bedroom has a huge walk in closet and upgraded bay window. This is an active adult community with a guard on duty 24/7. Enjoy the Creekside Lodge which includes a fitness center, billiards, tennis courts, pool and hot tub! Lawn care and snow removal is included - truly maintenance free living!
Location
State IL
County Kane
Community Clubhouse, Pool, Tennis Court(S), Lake, Curbs, Gated, Sidewalks, Street Lights, Street Paved
Rooms
Basement None
Interior
Interior Features First Floor Bedroom, First Floor Laundry, Walk-In Closet(s), Ceiling - 9 Foot, Dining Combo, Drapes/Blinds, Health Facilities
Heating Natural Gas
Cooling Central Air
Fireplace Y
Appliance Range, Microwave, Dishwasher, Refrigerator, Washer, Dryer, Disposal
Laundry Gas Dryer Hookup, Electric Dryer Hookup, In Unit, Sink
Exterior
Parking Features Attached
Garage Spaces 2.0
View Y/N true
Building
Story 1 Story
Sewer Public Sewer
Water Public
New Construction false
Schools
School District 46, 46, 46
Others
HOA Fee Include Insurance, Security, Clubhouse, Exercise Facilities, Pool, Exterior Maintenance, Lawn Care, Scavenger, Snow Removal
Ownership Fee Simple w/ HO Assn.
Special Listing Condition None
Read Less
Want to know what your home might be worth? Contact us for a FREE valuation!

Our team is ready to help you sell your home for the highest possible price ASAP
© 2025 Listings courtesy of MRED as distributed by MLS GRID. All Rights Reserved.
Bought with Kimberly McQuillan • Century 21 1st Class Homes





