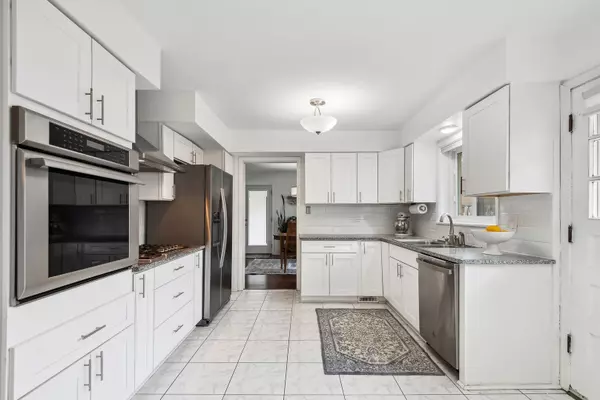$485,000
$499,900
3.0%For more information regarding the value of a property, please contact us for a free consultation.
4025 W Chase Avenue Lincolnwood, IL 60712
3 Beds
1.5 Baths
1,597 SqFt
Key Details
Sold Price $485,000
Property Type Single Family Home
Sub Type Detached Single
Listing Status Sold
Purchase Type For Sale
Square Footage 1,597 sqft
Price per Sqft $303
MLS Listing ID 11830582
Sold Date 08/30/23
Style Ranch
Bedrooms 3
Full Baths 1
Half Baths 1
Year Built 1956
Annual Tax Amount $7,322
Tax Year 2021
Lot Dimensions 123 X 56
Property Description
Welcome to this beautifully updated 3 bedroom, 1.5 bath ranch home situated on a charming corner lot in a highly sought-after neighborhood. Boasting a multitude of contemporary features, this home offers a truly comfortable and stylish living experience. Step inside the front foyer and be greeted by a spacious and inviting living area, adorned with tasteful finishes, a wood-burning fireplace, and flooded with natural light. The open floor plan effortlessly connects the living room to the adjacent dining area, creating a perfect space for entertaining friends and family. The kitchen is a true gem, showcasing gleaming countertops, sleek cabinetry, and newer appliances that will delight any chef. With ample storage and space for a table or breakfast nook, meal time becomes an absolute pleasure. The three well-appointed bedrooms provide a peaceful retreat, each offering ample closet space and bright windows that invite in an abundance of sunlight. The updated bathrooms feature modern fixtures and finishes, adding a touch of luxury to your daily routine. Outside, the home sits on a generous corner lot, offering a sense of privacy and tranquility. Put your finishing touches into the unfinished rooms in the basement and make it your own- as the lower level spans the entire home. Perfectly positioned in a family-friendly neighborhood, this home is situated just moments away from top-rated schools, beautiful parks, and convenient shopping destinations. Enjoy the convenience of everything you need right at your doorstep. Don't miss the opportunity to make this house your home. Schedule your showing today and experience the lifestyle you've been dreaming of!
Location
State IL
County Cook
Rooms
Basement Full
Interior
Interior Features Hardwood Floors, First Floor Bedroom, First Floor Full Bath
Heating Natural Gas
Cooling Central Air
Fireplaces Number 2
Fireplaces Type Wood Burning
Fireplace Y
Appliance Washer, Dryer, Stainless Steel Appliance(s), Range Hood
Laundry Gas Dryer Hookup, In Unit
Exterior
Exterior Feature Patio, Brick Paver Patio, Storms/Screens, Breezeway
Parking Features Attached
Garage Spaces 2.0
View Y/N true
Roof Type Asphalt
Building
Lot Description Corner Lot
Story 1 Story
Foundation Concrete Perimeter
Sewer Public Sewer
Water Lake Michigan, Public
New Construction false
Schools
Elementary Schools Rutledge Hall Elementary School
Middle Schools Lincoln Hall Middle School
High Schools Niles West High School
School District 74, 74, 219
Others
HOA Fee Include None
Ownership Fee Simple
Special Listing Condition None
Read Less
Want to know what your home might be worth? Contact us for a FREE valuation!

Our team is ready to help you sell your home for the highest possible price ASAP
© 2025 Listings courtesy of MRED as distributed by MLS GRID. All Rights Reserved.
Bought with Thomas Gosse • Berkshire Hathaway HomeServices Chicago





