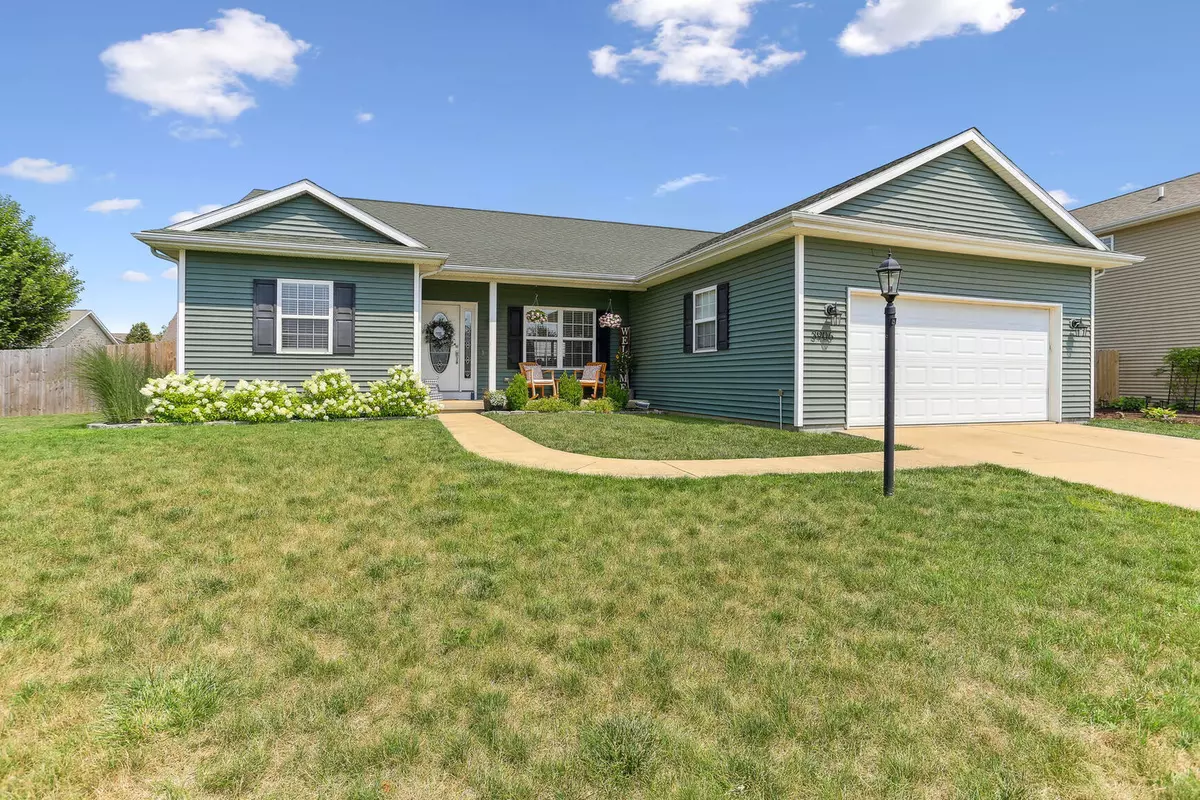$257,000
$247,000
4.0%For more information regarding the value of a property, please contact us for a free consultation.
3906 Rockdale Drive Champaign, IL 61822
3 Beds
2 Baths
1,794 SqFt
Key Details
Sold Price $257,000
Property Type Single Family Home
Sub Type Detached Single
Listing Status Sold
Purchase Type For Sale
Square Footage 1,794 sqft
Price per Sqft $143
Subdivision Boulder Ridge
MLS Listing ID 11839143
Sold Date 08/25/23
Style Ranch
Bedrooms 3
Full Baths 2
HOA Fees $10/ann
Year Built 2009
Annual Tax Amount $5,722
Tax Year 2022
Lot Size 10,454 Sqft
Lot Dimensions 47.4X121.9X114.1X129.6
Property Description
Move-in ready ranch home in the Boulder Ridge subdivision! This home was completely updated in 2019 and features an open-concept living area with vaulted ceilings and a corner fireplace, adjacent to a formal dining room. Great flow into the galley-style kitchen with a breakfast bar, white cabinets, and updated stainless steel appliances. Off the breakfast nook, a sliding door takes you to the outdoor patio perfect for entertaining family and friends in your fenced-in backyard. Wood floors continue throughout the split-bedroom floor plan. The primary suite features a walk-in closet and en-suite bathroom with a separate shower, whirlpool tub, and dual vanities. An additional two bedrooms and an updated full bathroom complete this adorable ranch home. You are conveniently located near Sunset Park with walking paths, a playground, basketball courts, and more. Schedule your showing today!
Location
State IL
County Champaign
Rooms
Basement None
Interior
Interior Features Bar-Dry, Hardwood Floors, First Floor Full Bath, Walk-In Closet(s)
Heating Natural Gas
Cooling Central Air
Fireplaces Number 1
Fireplace Y
Appliance Range, Microwave, Dishwasher, Refrigerator, Washer, Dryer
Exterior
Parking Features Attached
Garage Spaces 2.0
View Y/N true
Building
Lot Description Fenced Yard
Story 1 Story
Sewer Public Sewer
Water Public
New Construction false
Schools
Elementary Schools Unit 4 Of Choice
Middle Schools Champaign/Middle Call Unit 4 351
High Schools Central High School
School District 4, 4, 4
Others
HOA Fee Include Other
Ownership Fee Simple
Special Listing Condition None
Read Less
Want to know what your home might be worth? Contact us for a FREE valuation!

Our team is ready to help you sell your home for the highest possible price ASAP
© 2025 Listings courtesy of MRED as distributed by MLS GRID. All Rights Reserved.
Bought with Jennifer McClellan • KELLER WILLIAMS-TREC





