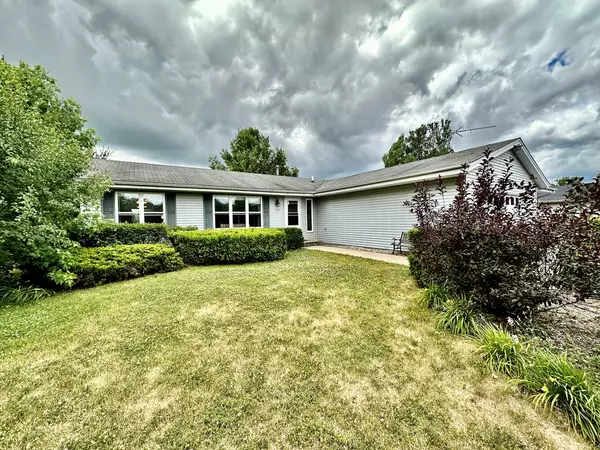$205,000
$210,000
2.4%For more information regarding the value of a property, please contact us for a free consultation.
102 Harvest Glenn Drive Davis Junction, IL 61020
3 Beds
2 Baths
1,680 SqFt
Key Details
Sold Price $205,000
Property Type Single Family Home
Sub Type Detached Single
Listing Status Sold
Purchase Type For Sale
Square Footage 1,680 sqft
Price per Sqft $122
MLS Listing ID 11819828
Sold Date 08/25/23
Style Ranch
Bedrooms 3
Full Baths 2
Year Built 1996
Annual Tax Amount $3,841
Tax Year 2022
Lot Size 0.560 Acres
Lot Dimensions 140X160X140X160
Property Description
Solid 3 bed, 2 full bath, 3 car garage ranch home in Davis Junction sitting on a half acre corner lot. Right away you'll walk into a living room dining room combo that is great space for hosting family & friends. Kitchen w/ some SS appliances and newer floors, along with an eat-in kitchen that leads you to a sliding glass door where you find a large deck and fully fenced in yard. There is also a spacious family room with vaulted ceilings & a brick fireplace. Large master suite w/ walk-in closet and private bath, along with 2 other good size bedrooms and additional full bathroom fill out the main level. The unfinished basement is very big and has tons of potential for any recreational areas that you can think of. Lastly, a very large shed in the backyard houses all kinds of toys and equipment that you can think of.
Location
State IL
County Ogle
Rooms
Basement Full
Interior
Interior Features First Floor Bedroom, First Floor Laundry, First Floor Full Bath
Heating Natural Gas
Cooling Central Air
Fireplaces Number 1
Fireplaces Type Wood Burning
Fireplace Y
Exterior
Exterior Feature Deck
Parking Features Attached
Garage Spaces 3.0
View Y/N true
Roof Type Asphalt
Building
Story 1 Story
Sewer Public Sewer
Water Public
New Construction false
Schools
Elementary Schools Highland Elementary School
Middle Schools Meridian Jr. High School
High Schools Stillman Valley High School
School District 223, 223, 223
Others
HOA Fee Include None
Ownership Fee Simple
Special Listing Condition None
Read Less
Want to know what your home might be worth? Contact us for a FREE valuation!

Our team is ready to help you sell your home for the highest possible price ASAP
© 2025 Listings courtesy of MRED as distributed by MLS GRID. All Rights Reserved.
Bought with Thomas Holder • Black Castle Properties





