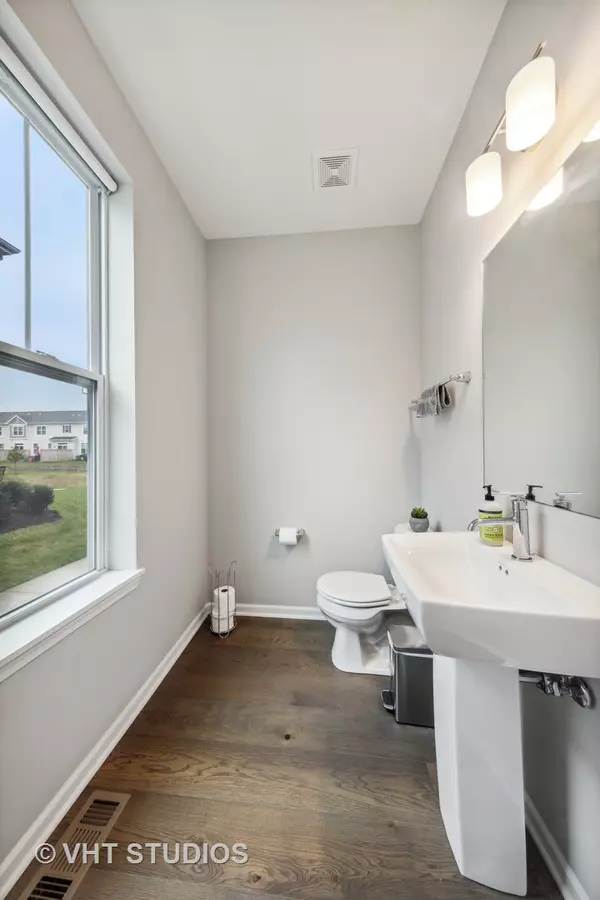$445,000
$459,900
3.2%For more information regarding the value of a property, please contact us for a free consultation.
3S498 Barkley Ave #19-1 Avenue Warrenville, IL 60555
3 Beds
2.5 Baths
2,554 SqFt
Key Details
Sold Price $445,000
Property Type Townhouse
Sub Type Townhouse-2 Story
Listing Status Sold
Purchase Type For Sale
Square Footage 2,554 sqft
Price per Sqft $174
Subdivision Lexington Trace
MLS Listing ID 11797403
Sold Date 08/21/23
Bedrooms 3
Full Baths 2
Half Baths 1
HOA Fees $235/mo
Year Built 2020
Annual Tax Amount $9,091
Tax Year 2021
Lot Dimensions 2554
Property Description
Sellers being transferred, huge price adjustment! Incredible opportunity to own this two-year new exquisite Summit model end unit townhome located in the sought-after Lexington Trace community. It features a hard-to-find true backyard, a gorgeous professionally landscaped exterior, a large private patio and walking paths. Inside the home boasts a desirable open floor plan, 9' ceilings, wide plank hardwood floors, a beautiful gas fireplace, a formal dining room and an abundance of windows that fills the interior with natural light throughout. The on trend kitchen offers four chair island seating area, impressive quartz countertops, stainless steel appliances, ample counter space, and 42" white Shaker cabinetry that provides loads of storage. The spacious second floor has an enormous primary suite with a large walk-in closet and privateen suite bath, two generous sized bedrooms, many closets and a convenient 2nd floor additional laundry room. The nicely finished basement is perfect for the family rec room/ gym/ playroom/ and gives plenty of space for everyone to spread out. The two car attached garage even has a Tesla EV charger! This home is definitely a MUST SEE! Beauty, Quality and Functionality only begin to describe this stunning townhome.
Location
State IL
County Du Page
Rooms
Basement Full
Interior
Interior Features Ceiling - 9 Foot
Heating Natural Gas
Cooling Central Air
Fireplaces Number 1
Fireplaces Type Gas Log
Fireplace Y
Appliance Range, Microwave, Dishwasher, Refrigerator, Washer, Dryer, Disposal, Water Softener, Other
Laundry Gas Dryer Hookup, In Unit
Exterior
Exterior Feature Patio
Parking Features Attached
Garage Spaces 2.0
View Y/N true
Roof Type Asphalt
Building
Foundation Concrete Perimeter
Sewer Public Sewer
Water Public
New Construction false
Schools
Elementary Schools Johnson Elementary School
Middle Schools Hubble Middle School
High Schools Wheaton Warrenville South H S
School District 200, 200, 200
Others
Pets Allowed Cats OK, Dogs OK
HOA Fee Include Exterior Maintenance, Lawn Care, Scavenger, Snow Removal
Ownership Fee Simple w/ HO Assn.
Special Listing Condition None
Read Less
Want to know what your home might be worth? Contact us for a FREE valuation!

Our team is ready to help you sell your home for the highest possible price ASAP
© 2025 Listings courtesy of MRED as distributed by MLS GRID. All Rights Reserved.
Bought with Kristine Strouse • Baird & Warner





