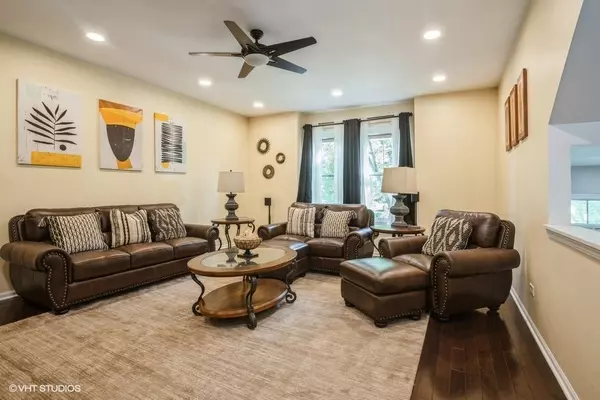$340,000
$340,000
For more information regarding the value of a property, please contact us for a free consultation.
5426 Cloverdale Road Hanover Park, IL 60133
4 Beds
3.5 Baths
2,500 SqFt
Key Details
Sold Price $340,000
Property Type Townhouse
Sub Type T3-Townhouse 3+ Stories,Townhouse-TriLevel
Listing Status Sold
Purchase Type For Sale
Square Footage 2,500 sqft
Price per Sqft $136
Subdivision Savannah
MLS Listing ID 11831527
Sold Date 08/14/23
Bedrooms 4
Full Baths 3
Half Baths 1
HOA Fees $350/mo
Year Built 2006
Annual Tax Amount $8,387
Tax Year 2022
Lot Dimensions 24X66
Property Description
Largest unit in the subdivision. Gorgeous, mostly updated 3 level, 4 bedroom, 3.5 bath townhome with new dark stained wood floors and new carpet (2019) and vinyl floors (2020) in English basement. Spacious kitchen with large island, granite counters, stainless steel appliances, 42" cherry cabinets, new chandelier and pendant lighting and large pantry that opens to family room with gas fireplace. Ensuite master bedroom with spacious bathroom, dual sinks, soaker tub, separate shower, two closets (1 walk-in), and ceramic tile floor and surround. Two additional spacious bedrooms, full bath, and laundry room upstairs. 4th bedroom with its own full bath on lower level. All new comfort height toilets. New LED can lighting, fixtures, and fans throughout most of the home. Short walk to Mallard Lake bike/walking trails. Minutes to Bloomingdale shopping district with Marianos, Meijer, Woodmans, Target, and Walmart. Short distance to Hanover Park Train Station and 390 Expressway. Lake Park High School. Home Warranty is being offered.
Location
State IL
County Du Page
Rooms
Basement English
Interior
Interior Features Vaulted/Cathedral Ceilings, Second Floor Laundry
Heating Natural Gas, Forced Air
Cooling Central Air
Fireplaces Number 1
Fireplaces Type Gas Log
Fireplace Y
Appliance Range, Dishwasher, Refrigerator
Exterior
Exterior Feature Balcony, Storms/Screens
Parking Features Attached
Garage Spaces 2.0
View Y/N true
Roof Type Asphalt
Building
Lot Description Common Grounds
Foundation Concrete Perimeter
Sewer Public Sewer
Water Public
New Construction false
Schools
Elementary Schools Greenbrook Elementary School
Middle Schools Spring Wood Middle School
High Schools Lake Park High School
School District 20, 20, 108
Others
Pets Allowed Cats OK, Dogs OK
HOA Fee Include Insurance, Exterior Maintenance, Lawn Care, Snow Removal
Ownership Fee Simple w/ HO Assn.
Special Listing Condition None
Read Less
Want to know what your home might be worth? Contact us for a FREE valuation!

Our team is ready to help you sell your home for the highest possible price ASAP
© 2025 Listings courtesy of MRED as distributed by MLS GRID. All Rights Reserved.
Bought with William Gallos • Century 21 Circle





