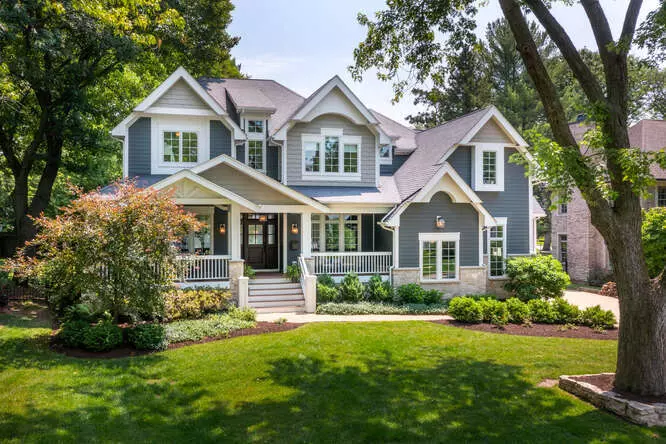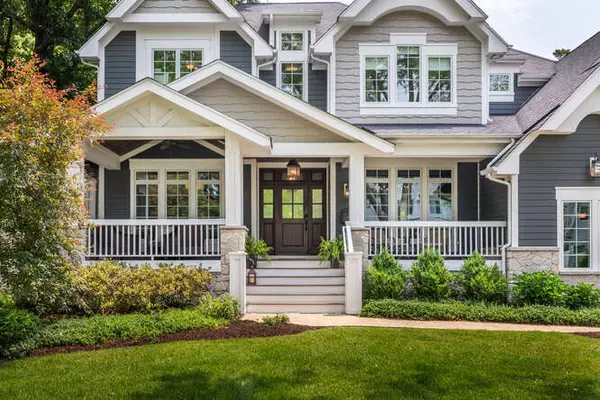$1,700,000
$1,785,000
4.8%For more information regarding the value of a property, please contact us for a free consultation.
540 S Wright Street Naperville, IL 60540
5 Beds
5.5 Baths
3,724 SqFt
Key Details
Sold Price $1,700,000
Property Type Single Family Home
Sub Type Detached Single
Listing Status Sold
Purchase Type For Sale
Square Footage 3,724 sqft
Price per Sqft $456
Subdivision East Highlands
MLS Listing ID 11824675
Sold Date 08/11/23
Style Traditional
Bedrooms 5
Full Baths 5
Half Baths 1
Year Built 2013
Annual Tax Amount $19,440
Tax Year 2021
Lot Size 0.310 Acres
Lot Dimensions 93X170X90X147
Property Description
Once in a while, a truly special home will hit the market...Prepare to fall in love with this Lakewest-Built, East Highlands Beauty! The charming front porch, carefully thought-out design details, and floor plan that seamlessly flows, are just a few of the features to highlight | 5 (all EN-SUITE) Bedrooms & 5.1 Bathrooms | Coveted Wright Street Location with OVERSIZED, fenced yard (93x170x90x147) | Stunning Kitchen equipped with High-End Appliances, Custom Cabinetry, Quartzite & Granite Counter-tops, banquette seat, walk-in 'secret' pantry and butler's pantry with dual beverage refrigerators | Hardwood flooring throughout Main level in the oversized office (with porch access), Large family room & entertaining space, and Dining/flex room | Spacious Master Retreat with hardwood flooring, dressing room, luxurious bathroom with dual vanities, free standing tub & oversized walk-in shower | Unfinished bonus space through master closet could add more space, if desired | Incredible basement with Bedroom #5, 5th full bathroom, Custom designed wet bar and full pub area, 2nd family room, and play room under the stairs | 4 car garage with side load & front load to offer maximum curb appeal | Everything you would expect in a home of this caliber, including: extensive millwork, designer lighting, plumbing and tile selections throughout home, surround sound speakers & sonos system | geothermal heating and cooling, tankless hot water heater (2022), sprinkler system & whole house water filtration system | 2023 whole house Freshly painted & new carpet in upstairs secondary bedrooms | The District 203 Trifecta: Highlands Elementary, Kennedy Junior High and NCHS | This home defines Casual Elegance and is as comfortable to live in, as it is beautiful...Welcome Home!
Location
State IL
County Du Page
Community Park, Curbs, Sidewalks, Street Lights, Street Paved
Rooms
Basement Full, English
Interior
Interior Features Vaulted/Cathedral Ceilings, Skylight(s), Bar-Wet, Hardwood Floors, Second Floor Laundry, Walk-In Closet(s), Bookcases, Ceiling - 10 Foot, Open Floorplan
Heating Geothermal
Cooling Geothermal
Fireplaces Number 1
Fireplaces Type Gas Log
Fireplace Y
Appliance Range, Microwave, Dishwasher, High End Refrigerator, Bar Fridge, Washer, Dryer, Disposal, Wine Refrigerator, Range Hood
Exterior
Exterior Feature Deck, Brick Paver Patio, Outdoor Grill
Parking Features Attached
Garage Spaces 4.0
View Y/N true
Roof Type Asphalt
Building
Lot Description Fenced Yard, Landscaped
Story 2 Stories
Foundation Concrete Perimeter
Sewer Public Sewer
Water Lake Michigan, Public
New Construction false
Schools
Elementary Schools Highlands Elementary School
Middle Schools Kennedy Junior High School
High Schools Naperville Central High School
School District 203, 203, 203
Others
HOA Fee Include None
Ownership Fee Simple
Special Listing Condition None
Read Less
Want to know what your home might be worth? Contact us for a FREE valuation!

Our team is ready to help you sell your home for the highest possible price ASAP
© 2025 Listings courtesy of MRED as distributed by MLS GRID. All Rights Reserved.
Bought with Christopher Cobb • RE/MAX of Naperville





