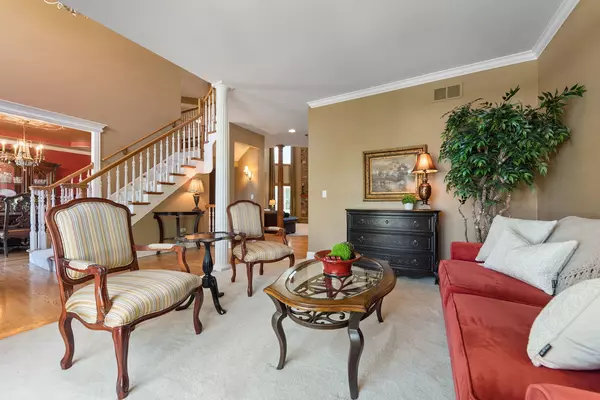$766,500
$775,000
1.1%For more information regarding the value of a property, please contact us for a free consultation.
2490 Bird Lane Batavia, IL 60510
4 Beds
4 Baths
4,010 SqFt
Key Details
Sold Price $766,500
Property Type Single Family Home
Sub Type Detached Single
Listing Status Sold
Purchase Type For Sale
Square Footage 4,010 sqft
Price per Sqft $191
Subdivision Tanglewood Hills
MLS Listing ID 11790076
Sold Date 07/19/23
Style Traditional
Bedrooms 4
Full Baths 3
Half Baths 2
HOA Fees $166/qua
Year Built 2002
Annual Tax Amount $16,070
Tax Year 2022
Lot Dimensions 90X150
Property Description
SPECTACULAR! Immediately be impressed by this rare beauty in the coveted Tanglewood Hills Community! Truly for the most discerning owner looking to have it all! Not only does this stunning home feature a fantastic floorplan ideal for everyday living & entertaining, it has over 5600 sq ft of finished living space to enjoy! 2490 Bird Lane is truly a special home with an abundance of natural light throughout! Featuring a two-story foyer, beautiful living room, crown molding, dining room with crown molding, a dream updated Chef's kitchen featuring a suite of newer stainless-steel appliances including double oven and warming drawer. The impressive large island features beautiful granite countertops, two eat in kitchen areas and/or a sunroom with bay windows overlooking the beautiful outdoor retreat. The spacious family room boasts a grand floor to ceiling brick fireplace, ceiling fan and recessed lighting. Main level office with French doors, stunning views of the back yard, detailed trim with judges paneling, crown molding and ceiling fan with light fixture. Large laundry/drop zone with custom bench seating, storage and washer/dryer included. The owner's suite is a dream retreat!! Featuring tray ceilings, lux bath with dual sinks, jacuzzi tub, large shower and expansive walk-in closet with custom organizational system including a bonus/flex/relaxing area with bay windows. All 3 bedrooms on the 2nd level are spacious with large closets. 2nd bedroom features a private en-suite full bathroom, walk-in closet, vaulted ceilings, ceiling fan with lighting. The spacious 3rd & 4th bedrooms feature ceiling fans with lighting, a jack and jill full bath with dual sinks and private water closet/shower tub. The lower level is the perfect recreational retreat - the custom designed basement by Ed Saloga Builder features a custom wet bar with dual beverage centers and a pub style table with custom trim details, large entertainment area with custom built-in shelving and cabinets, (speakers and flat screen t.v. included), large workout studio, game room and/or 2nd home office, powder room and ample storage. Enjoy, relax and entertain in the private expansive professionally landscaped outdoor retreat with a paver brick patio and fire pit. Tanglewood Hills is located in the prime location of Batavia featuring community amenities that are unmatched in all of Batavia! Enjoy over 4 miles of walking paths, parks, a private clubhouse, pool, tennis and pickle ball courts. Grace McWayne Elementary in the Highly ranked Batavia 101 school district is located in the community. The convenience of a short distance to the on/off access to I-88, Randall Road shopping, Downtown Batavia, library, restaurants and so many more conveniences! The seller replaced all the windows (Anderson) and so many more improvements for you to enjoy! Hurry this truly will not last!
Location
State IL
County Kane
Community Clubhouse, Park, Pool, Tennis Court(S), Curbs, Sidewalks, Street Lights, Street Paved
Rooms
Basement Full
Interior
Interior Features Vaulted/Cathedral Ceilings, Skylight(s), Bar-Dry
Heating Natural Gas, Forced Air
Cooling Central Air
Fireplaces Number 1
Fireplace Y
Appliance Double Oven, Range, Microwave, Dishwasher, Refrigerator, Washer, Dryer, Disposal, Stainless Steel Appliance(s), Wine Refrigerator, Cooktop
Exterior
Exterior Feature Patio, Dog Run
Parking Features Attached
Garage Spaces 3.0
View Y/N true
Roof Type Asphalt
Building
Lot Description Landscaped
Story 2 Stories
Foundation Concrete Perimeter
Sewer Public Sewer
Water Public
New Construction false
Schools
Elementary Schools Grace Mcwayne Elementary School
Middle Schools Sam Rotolo Middle School Of Bat
High Schools Batavia Sr High School
School District 101, 101, 101
Others
HOA Fee Include Clubhouse, Pool
Ownership Fee Simple
Special Listing Condition None
Read Less
Want to know what your home might be worth? Contact us for a FREE valuation!

Our team is ready to help you sell your home for the highest possible price ASAP
© 2025 Listings courtesy of MRED as distributed by MLS GRID. All Rights Reserved.
Bought with Peggy Mlsna • Baird & Warner





