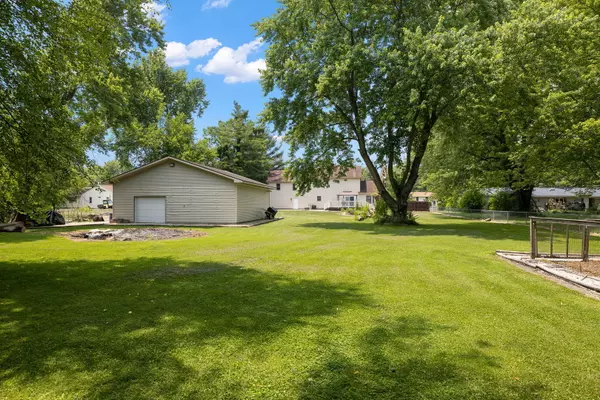$340,000
$330,000
3.0%For more information regarding the value of a property, please contact us for a free consultation.
363 S Francis Street Braidwood, IL 60408
5 Beds
2.5 Baths
2,974 SqFt
Key Details
Sold Price $340,000
Property Type Single Family Home
Sub Type Detached Single
Listing Status Sold
Purchase Type For Sale
Square Footage 2,974 sqft
Price per Sqft $114
MLS Listing ID 11813467
Sold Date 08/08/23
Style Bi-Level
Bedrooms 5
Full Baths 2
Half Baths 1
Year Built 1995
Annual Tax Amount $4,288
Tax Year 2022
Lot Size 1.000 Acres
Lot Dimensions 130X331
Property Description
Check out this move in ready home! Close to town however you would never know it with an acre lot that's located at the end of a quiet dead end road. The gigantic yard boasts mature trees, a deck, a lovely fire pit area, and it's fully fenced in. There is also an additional detached HUGE 1,000 sq. ft. garage in the backyard that has a copious amount of space for a workshop or storage for your riding mower, boat, RV, or toys of your choice. Plus there is a 2 1/2 car attached garage for your daily vehicles. This home has been remodeled over the last few years and well manicured by its owners. Fresh paint, new flooring, crown molding, clean white trim, and white blinds are some of the upgrades throughout the first floor. The kitchen boasts travertine floor, corian counters, all stainless appliances- fridge & microwave new in 2022, soft close cabinets & drawers, garbage disposal new 2021, pantry & recessed lighting. While you head upstairs you will notice a chair lift. Owners are willing to leave it installed, or can remove and will patch and paint the wall. The master suite boasts plenty of room for a bedroom set and an additional space that can be used as a reading area or nursery, and has a nice sized master bath with dual sinks. There are 4 additional bedrooms upstairs as well as a bonus room with a walk in closet located in the center of a few bedrooms. New water heater 2022, furnace 2015, air conditioner 2015, water softener 2015. This house is just waiting for you to call it home!
Location
State IL
County Will
Community Street Paved
Rooms
Basement None
Interior
Interior Features Hardwood Floors, First Floor Laundry, Drapes/Blinds, Separate Dining Room
Heating Natural Gas
Cooling Central Air
Fireplace N
Appliance Range, Refrigerator
Laundry In Garage
Exterior
Exterior Feature Deck, Patio, Storms/Screens, Workshop
Parking Features Attached, Detached
Garage Spaces 8.0
View Y/N true
Roof Type Asphalt
Building
Lot Description Wooded
Story 2 Stories
Foundation Concrete Perimeter
Sewer Public Sewer
Water Public
New Construction false
Schools
Elementary Schools Reed-Custer Primary School
Middle Schools Reed-Custer Middle School
High Schools Reed-Custer High School
School District 255U, 255U, 255U
Others
HOA Fee Include None
Ownership Fee Simple
Special Listing Condition None
Read Less
Want to know what your home might be worth? Contact us for a FREE valuation!

Our team is ready to help you sell your home for the highest possible price ASAP
© 2025 Listings courtesy of MRED as distributed by MLS GRID. All Rights Reserved.
Bought with Jamie Haake • RE/MAX Ultimate Professionals





