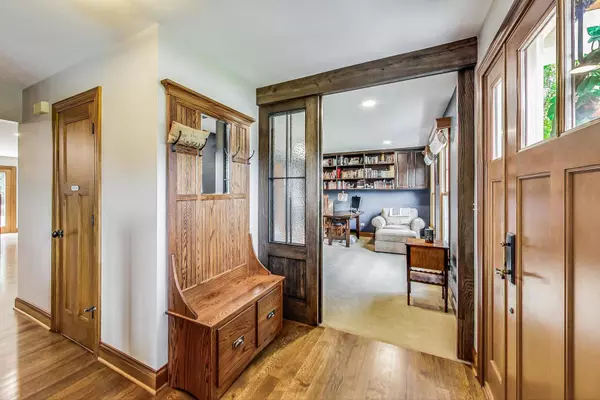$750,000
$725,000
3.4%For more information regarding the value of a property, please contact us for a free consultation.
1831 Lexington Road Libertyville, IL 60048
4 Beds
2.5 Baths
2,615 SqFt
Key Details
Sold Price $750,000
Property Type Single Family Home
Sub Type Detached Single
Listing Status Sold
Purchase Type For Sale
Square Footage 2,615 sqft
Price per Sqft $286
Subdivision Saddle Hill Farm
MLS Listing ID 11815993
Sold Date 08/09/23
Style Colonial
Bedrooms 4
Full Baths 2
Half Baths 1
HOA Fees $10/ann
Year Built 1980
Annual Tax Amount $15,691
Tax Year 2022
Lot Size 0.945 Acres
Lot Dimensions 3695
Property Description
Gorgeous Green Oaks 4 bedroom, 2.5 bath home situated on nearly one acre in the sought after Saddle Hills subdivision, just steps away from the Blue-Ribbon Award-winning K-8 Oak Grove school! You are greeted with a lovely brick paver pathway leading to the most charming front entrance. Go through the double French doors in the living room/office to a gorgeous, open and spacious family room, kitchen, breakfast nook, and sitting area! Just perfect for relaxing and entertaining! This gourmet kitchen features high-end stainless-steel appliances such as a Wolf 6-burner stove & Liebherr refrigerator. The oversized glistening soapstone island makes hosting a breeze! Gleaming white oak hardwood floors, Andersen windows, and a glazed brick and terra cotta Rumford fireplace adds incredible warmth and detail! On the second floor, you will find 4 bedrooms including an inviting primary bedroom with a spa-like bathroom featuring a double vanity with radiant floor heat, granite countertops, porcelain floor, and shower. An amazing oversized custom gazebo in the rear overlooks a gorgeous, professionally landscaped yard. With a flagstone patio, firepit, and custom-built garden shed, the interior and exterior of this oasis is perfect for today's lifestyle. Heated garage. New AC, hot water heater, dishwasher, microwave, beverage center, washer/dryer, and so much more! This home is move in ready.
Location
State IL
County Lake
Rooms
Basement Full
Interior
Interior Features Hardwood Floors, Walk-In Closet(s), Open Floorplan
Heating Natural Gas, Forced Air
Cooling Central Air
Fireplaces Number 2
Fireplace Y
Appliance Stainless Steel Appliance(s), Range Hood
Exterior
Exterior Feature Patio, Screened Deck, Fire Pit
Parking Features Attached
Garage Spaces 2.0
View Y/N true
Roof Type Asphalt
Building
Lot Description Landscaped
Story 2 Stories
Sewer Public Sewer
Water Lake Michigan
New Construction false
Schools
Elementary Schools Oak Grove Elementary School
Middle Schools Oak Grove Elementary School
High Schools Libertyville High School
School District 68, 68, 128
Others
HOA Fee Include Other
Ownership Fee Simple
Special Listing Condition None
Read Less
Want to know what your home might be worth? Contact us for a FREE valuation!

Our team is ready to help you sell your home for the highest possible price ASAP
© 2025 Listings courtesy of MRED as distributed by MLS GRID. All Rights Reserved.
Bought with Joseph Guli • Compass





