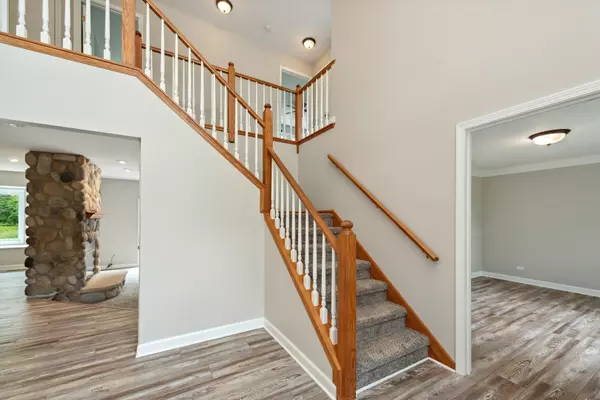$485,000
$495,000
2.0%For more information regarding the value of a property, please contact us for a free consultation.
7008 Tall Grass Court Spring Grove, IL 60081
5 Beds
3 Baths
4,185 SqFt
Key Details
Sold Price $485,000
Property Type Single Family Home
Sub Type Detached Single
Listing Status Sold
Purchase Type For Sale
Square Footage 4,185 sqft
Price per Sqft $115
Subdivision Spring Grove Estates
MLS Listing ID 11810055
Sold Date 08/08/23
Style Colonial
Bedrooms 5
Full Baths 2
Half Baths 2
Year Built 1994
Annual Tax Amount $11,139
Tax Year 2022
Lot Size 1.150 Acres
Lot Dimensions 265X72X50X292X39X293
Property Description
The Fun Begins Here! Dive Right Into This Beauty With Open & Airy Floor Plan Accompanied With In-Ground, Salt Water Pool With Built In Pergola Located In Highly Desirable Spring Grove Estates. Nestled On A Quiet Cul-De-Sac With Great Curb Appeal & Towering Trees & Mature Landscape Allows For Great Privacy. Like To Entertain? Then This Is The Home For You! The Welcoming 2 Story Foyer Leads You To The Formal Living Room & Dining Room. The Kitchen Hosts An Abundance Of Cabinetry, Center Island, Granite Counters & SS Appliances. Large Informal Eating Area Has A Focal Point Fireplace & Windows Overlooking The Private Backyard. Open To The Kitchen Is The Family Room With Eye-Catching Stone Fireplace & A Wall Of Windows Overlooking The Entertainment Sized Deck & Natures Glory. Slip Away To The Primary Bedroom With Tray Ceilings, Huge Closet Space & Private Bath With Double Bowl Vanity, Walk-In Shower, Whirlpool Tub With Timeless, Neutral Tile. 3 Additional Bedrooms With Big Closet Space Share The Additional Updated Full Bath With Double Bowl Vanity. Need More Space? You Are Going To Love The Walk Out Basement With Rec Room, Exercise Area, Additional 5th Bedroom, Private Office & 1/2 Bath. Main Level Laundry/Mud Room Opens To The Large 3 Car Garage & Oversized Parking Pad. Newer windows (2020), Updated HVAC (2019), Kitchen Appliances (2020), Range (2023) Pool Cabana, Automatic Cover and Fencing 2019. Stones Throw To Stores, Restaurants & Major Roads. Close To Wilmot Ski Resort, Nippersink Kayak/Canoe Experience, Lake Geneva, Chain Of Lakes For Additional Outdoor Recreational Fun. Come For The Home, Stay For The Lifestyle! Home-SWEET-Home!
Location
State IL
County Mc Henry
Community Park, Curbs, Street Paved
Rooms
Basement Walkout
Interior
Interior Features Skylight(s), Wood Laminate Floors, First Floor Laundry, Walk-In Closet(s)
Heating Natural Gas
Cooling Central Air
Fireplaces Number 1
Fireplaces Type Double Sided, Gas Log, Gas Starter
Fireplace Y
Appliance Range, Microwave, Dishwasher, Refrigerator, Stainless Steel Appliance(s)
Exterior
Exterior Feature Deck, Patio, In Ground Pool, Storms/Screens
Parking Features Attached
Garage Spaces 3.0
Pool in ground pool
View Y/N true
Roof Type Asphalt
Building
Lot Description Cul-De-Sac, Landscaped, Wooded
Story 2 Stories
Foundation Concrete Perimeter
Sewer Septic-Private
Water Private Well
New Construction false
Schools
Elementary Schools Richmond Grade School
Middle Schools Nippersink Middle School
High Schools Richmond-Burton Community High S
School District 2, 2, 157
Others
HOA Fee Include None
Ownership Fee Simple
Special Listing Condition None
Read Less
Want to know what your home might be worth? Contact us for a FREE valuation!

Our team is ready to help you sell your home for the highest possible price ASAP
© 2025 Listings courtesy of MRED as distributed by MLS GRID. All Rights Reserved.
Bought with Amanda Wegner • Berkshire Hathaway HomeServices Starck Real Estate





