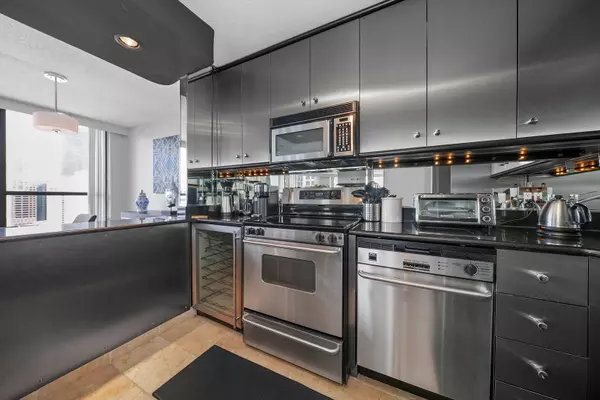$459,000
$449,999
2.0%For more information regarding the value of a property, please contact us for a free consultation.
405 N WABASH Avenue #3803 Chicago, IL 60611
2 Beds
2 Baths
1,250 SqFt
Key Details
Sold Price $459,000
Property Type Condo
Sub Type Condo,High Rise (7+ Stories)
Listing Status Sold
Purchase Type For Sale
Square Footage 1,250 sqft
Price per Sqft $367
Subdivision River Plaza
MLS Listing ID 11831322
Sold Date 08/05/23
Bedrooms 2
Full Baths 2
HOA Fees $1,099/mo
Year Built 1977
Annual Tax Amount $9,194
Tax Year 2021
Lot Dimensions COMMON
Property Description
This upgraded and spacious 2Bed/2Bath northwest corner unit cannot be missed! The unit features tons of oversized windows, letting in an abundance of natural light and offers BREATHTAKING skyline views. The open living space showcases gorgeous bamboo floors and has plenty of room for entertaining. The grand kitchen has granite countertops, 1 year old refrigerator with mini fridge, and an expansive breakfast bar. The primary suite features a walk-in closet and ensuite bath. Second bedroom is very large and the second full bath is just down the hall. Other highlights include new bamboo flooring, wet bar, and RARE in-unit washer/dryer. This full-service building offers a number of luxuries: indoor pool and jacuzzi with river views, large sun deck, premium health club, 24-hour door person, and more. This home is located in the heart of downtown Chicago, and is just steps from the Magnificent Mile and the Chicago River. Easy access to the River Walk, public transportation, grocery stores, and many restaurants. Once you enter the unit you'll realize right away how special this home is! Take a 3D Tour, CLICK on the 3D BUTTON & Walk Around. Watch a Custom Drone Video Tour, Click on Video Button!
Location
State IL
County Cook
Rooms
Basement None
Interior
Interior Features Bar-Wet, Laundry Hook-Up in Unit, Storage, Walk-In Closet(s)
Heating Forced Air, Steam
Cooling Central Air
Fireplace Y
Appliance Range, Microwave, Dishwasher, Refrigerator, Washer, Dryer, Stainless Steel Appliance(s), Wine Refrigerator
Laundry In Unit
Exterior
Exterior Feature Storms/Screens, End Unit, Cable Access
Parking Features Attached
Garage Spaces 1.0
Community Features Bike Room/Bike Trails, Door Person, Coin Laundry, Elevator(s), Exercise Room, On Site Manager/Engineer, Party Room, Sundeck, Indoor Pool, Receiving Room, Restaurant, Valet/Cleaner, Spa/Hot Tub, Business Center
View Y/N true
Roof Type Other
Building
Foundation Concrete Perimeter
Sewer Public Sewer
Water Lake Michigan
New Construction false
Schools
Elementary Schools Ogden Elementary
Middle Schools Ogden Elementary
High Schools Wells Community Academy Senior H
School District 299, 299, 299
Others
Pets Allowed Cats OK
HOA Fee Include Heat, Air Conditioning, Water, Insurance, Doorman, TV/Cable, Exercise Facilities, Pool, Exterior Maintenance, Lawn Care, Scavenger, Snow Removal, Internet
Ownership Condo
Special Listing Condition List Broker Must Accompany
Read Less
Want to know what your home might be worth? Contact us for a FREE valuation!

Our team is ready to help you sell your home for the highest possible price ASAP
© 2025 Listings courtesy of MRED as distributed by MLS GRID. All Rights Reserved.
Bought with Daniel Glick • @properties Christie's International Real Estate





