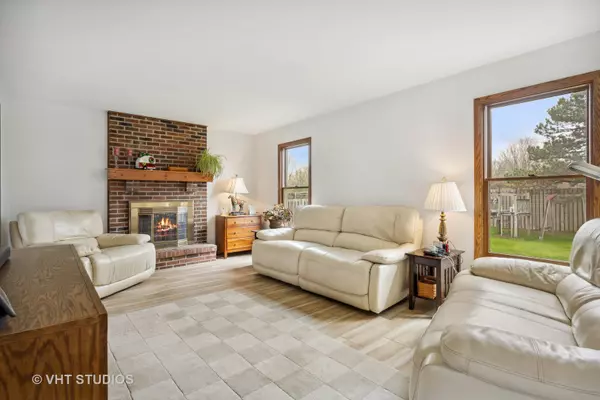$412,500
$415,500
0.7%For more information regarding the value of a property, please contact us for a free consultation.
1402 Cherry Drive Batavia, IL 60510
5 Beds
2.5 Baths
1,964 SqFt
Key Details
Sold Price $412,500
Property Type Single Family Home
Sub Type Detached Single
Listing Status Sold
Purchase Type For Sale
Square Footage 1,964 sqft
Price per Sqft $210
Subdivision Cherry Park
MLS Listing ID 11802653
Sold Date 08/03/23
Style Traditional
Bedrooms 5
Full Baths 2
Half Baths 1
Year Built 1988
Annual Tax Amount $8,034
Tax Year 2022
Lot Size 10,890 Sqft
Lot Dimensions 80 X 135
Property Description
Welcome to your completely remodeled, move-in ready five bedroom, two and half bath home with over 2400 square feet of living space! This home is located in the much desired Cherry Park subdivision of Batavia IL. Enter into a welcoming two story entry flanked by the spacious living room and dining room both with beautiful crown molding. There is a lovely updated chef's kitchen that features granite countertops, stainless steel appliances, butlers pantry with a beverage refrigerator and tons of space for a table and chairs overlooking the lush backyard. The kitchen is open to the roomy family room which is space ideal for hosting holidays and family gatherings. The family room features a brick surround, wood burning fireplace. The updated second level has all new carpet and features a private primary bedroom with walk-in closet and updated en suite bath. Three more spacious bedrooms share an updated hall bath and linen closet. The basement offers an additional media room, bedroom/office along with an exercise room and LOTS of storage space! The two car attached garage enters into a mudroom. More importantly, this home is in a wonderful family friendly community and has been meticulously maintained over the years, original owners. Walk to the grade school and park Super close to the Interstate I88. Shopping and dining just minutes away! This home has it all! Welcome Home!
Location
State IL
County Kane
Community Park, Curbs, Sidewalks, Street Lights, Street Paved
Rooms
Basement Full
Interior
Heating Natural Gas
Cooling Central Air
Fireplaces Number 1
Fireplaces Type Wood Burning
Fireplace Y
Appliance Range, Microwave, Dishwasher, Refrigerator, Washer, Dryer, Disposal, Stainless Steel Appliance(s), Wine Refrigerator
Exterior
Exterior Feature Deck
Parking Features Attached
Garage Spaces 2.0
View Y/N true
Roof Type Asphalt
Building
Lot Description Fenced Yard
Story 2 Stories
Foundation Concrete Perimeter
Sewer Public Sewer
Water Public
New Construction false
Schools
Elementary Schools Hoover Wood Elementary School
Middle Schools Sam Rotolo Middle School Of Bat
High Schools Batavia Sr High School
School District 101, 101, 101
Others
HOA Fee Include None
Ownership Fee Simple
Special Listing Condition None
Read Less
Want to know what your home might be worth? Contact us for a FREE valuation!

Our team is ready to help you sell your home for the highest possible price ASAP
© 2025 Listings courtesy of MRED as distributed by MLS GRID. All Rights Reserved.
Bought with Steven Slobodecki • @properties Christie's International Real Estate





