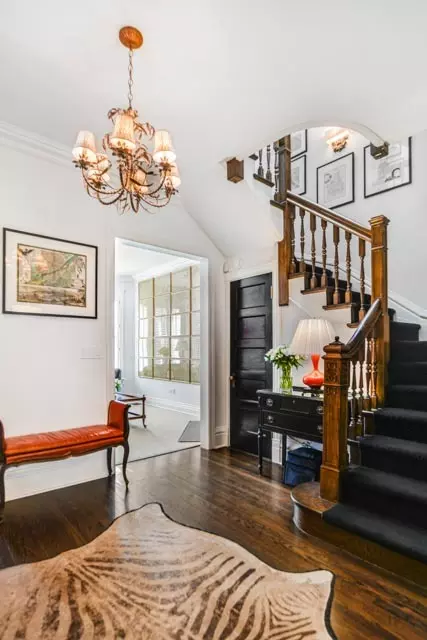$1,825,000
$1,795,000
1.7%For more information regarding the value of a property, please contact us for a free consultation.
566 W Arlington Place Chicago, IL 60614
4 Beds
4.5 Baths
3,700 SqFt
Key Details
Sold Price $1,825,000
Property Type Single Family Home
Sub Type Detached Single
Listing Status Sold
Purchase Type For Sale
Square Footage 3,700 sqft
Price per Sqft $493
MLS Listing ID 11767756
Sold Date 08/03/23
Style Row House
Bedrooms 4
Full Baths 4
Half Baths 1
Year Built 1895
Annual Tax Amount $20,847
Tax Year 2021
Lot Dimensions 16.58 X 90
Property Description
Designed by renowned Chicago architect Henry Ives Cobb, this fully renovated 3-story, 3,700 sqft East Lincoln Park rowhome is one of the "Three Sisters." The sophisticated French-inspired decor offers a refreshing blend of antique and contemporary design elements including 3 original fireplaces, custom built-ins and millwork, designer wallcoverings, one-of-a-kind light fixtures, and high-end marble baths. The main level includes a spacious and bright entry hall, a cozy living room with fireplace, a separate dining room, a powder room, a highly upgraded white eat-in kitchen, and a fabulous, landscaped deck. The kitchen includes high-end appliances, a custom hood, a bar with zinc countertop, and a fiery red upholstered banquette. French doors open out to a spacious deck. Upstairs, there are four bedrooms and three full baths including a full-floor primary suite. The primary bedroom has built-in bookcases and a window seat with treetop views, and a beautiful spa bath with dual vanity with Rohl fixtures, a soaking tub, and a steam shower. Other features include a dressing hall with custom closets, a laundry center with a Whirlpool Duet washer/dryer, and a bright office nook. The second level includes three spacious bedrooms and two beautiful full baths. Custom area rugs were added in the bedrooms over new hardwood floors; they can easily be removed. The lower level includes a rec room with wet bar, a family room that doubles as a 5th bedroom, a full bath, and a mud/laundry room with a second washer/dryer. Other recent improvements include a new flat roof and tuckpointed chimneys. This attractive home is in the Alcott Elementary and Lincoln Park High School Districts and within a few blocks of Francis W. Parker School and Saint Clement School. Fabulous restaurants, shops, and amenities as well as lakefront recreation are all close by. The seller leases three garage spaces on the same block.
Location
State IL
County Cook
Rooms
Basement Full, English
Interior
Interior Features Skylight(s), Bar-Dry, Bar-Wet, Hardwood Floors
Heating Natural Gas, Forced Air, Zoned
Cooling Central Air, Zoned
Fireplaces Number 3
Fireplaces Type Wood Burning, Gas Starter
Fireplace Y
Appliance Double Oven, Range, Microwave, Dishwasher, Refrigerator, High End Refrigerator, Washer, Dryer, Disposal, Wine Refrigerator, Range Hood
Laundry Multiple Locations
Exterior
Exterior Feature Deck
Parking Features Detached
Garage Spaces 3.0
View Y/N true
Building
Lot Description Fenced Yard, Landscaped
Story 3 Stories
Sewer Public Sewer
Water Lake Michigan
New Construction false
Schools
Elementary Schools Alcott Elementary School
Middle Schools Alcott Elementary School
High Schools Lincoln Park High School
School District 299, 299, 299
Others
HOA Fee Include None
Ownership Fee Simple
Special Listing Condition List Broker Must Accompany
Read Less
Want to know what your home might be worth? Contact us for a FREE valuation!

Our team is ready to help you sell your home for the highest possible price ASAP
© 2025 Listings courtesy of MRED as distributed by MLS GRID. All Rights Reserved.
Bought with Dominic Irpino • IRPINO Real Estate, Inc.





