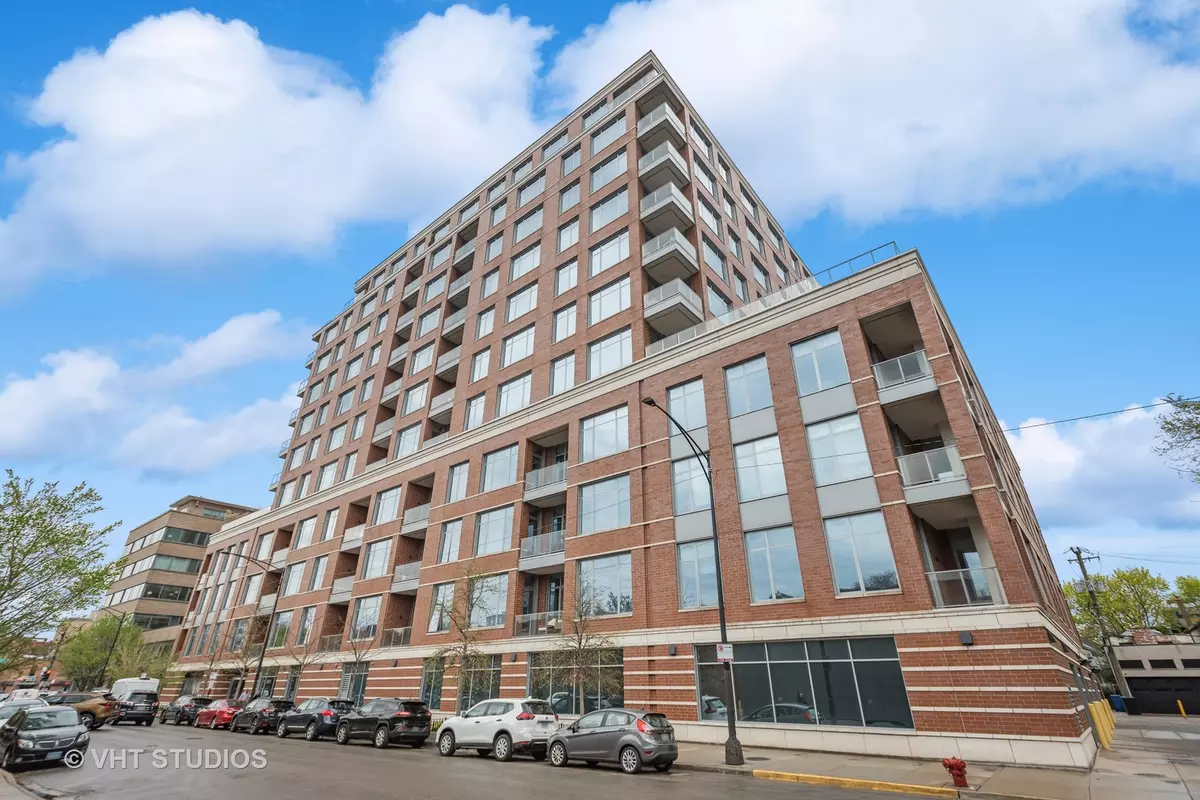$485,000
$499,000
2.8%For more information regarding the value of a property, please contact us for a free consultation.
540 W Webster Avenue #303 Chicago, IL 60614
1 Bed
1.5 Baths
927 SqFt
Key Details
Sold Price $485,000
Property Type Condo
Sub Type Condo
Listing Status Sold
Purchase Type For Sale
Square Footage 927 sqft
Price per Sqft $523
MLS Listing ID 11757744
Sold Date 08/02/23
Bedrooms 1
Full Baths 1
Half Baths 1
HOA Fees $736/mo
Year Built 2017
Annual Tax Amount $10,079
Tax Year 2021
Lot Dimensions COMMON
Property Description
Boasting luxury finishes and impeccable attention to detail this Lincoln Park luxury condo is the perfect choice for those looking to live in style. A full amenity building with 24 hour staff, secure heated indoor parking space, secure storage, state of the art fitness center, roof top sundeck offering beautiful city and lake views, a lounge with full catering kitchen for entertaining and an lush courtyard with patio. This home is spacious and open with plenty of natural light flowing through floor to ceiling windows on to gleaming hardwood floors and 9' ceilings. Enjoy the contemporary chef's kitchen boasting state-of-the-art Wolf, Sub-Zero and Bosch appliances, quartz counters, high end fixtures and large dining peninsula. Designed to impress, the luxurious Primary suite accommodates a king size bed with plenty of extra room. Unwind in the spa like en suite with large walk in shower, soaking tub, and double sinks nestled in a floating vanity. Pamper yourself with a grand walk in closet that is large enough to be another room! Enjoy the generous balcony perfect for outdoor lounging and the convenient in unit laundry closet. Make this your in town get away or full time home to relax after a long day. Pet friendly and across from Oz Park its is an easy stroll to lakefront, zoo, the Conservatory, and many popular dining and entertainment options. Take the first step to making your dreams come true!
Location
State IL
County Cook
Rooms
Basement None
Interior
Interior Features Hardwood Floors, First Floor Bedroom, First Floor Laundry, First Floor Full Bath, Laundry Hook-Up in Unit, Walk-In Closet(s), Ceiling - 9 Foot, Open Floorplan, Some Carpeting, Some Window Treatmnt, Dining Combo, Doorman, Health Facilities, Lobby, Some Insulated Wndws
Heating Natural Gas, Electric, Forced Air
Cooling Central Air
Fireplace N
Appliance Range, Microwave, Dishwasher, High End Refrigerator, Washer, Dryer, Disposal, Stainless Steel Appliance(s)
Laundry In Unit, Laundry Closet
Exterior
Exterior Feature Balcony, Roof Deck
Parking Features Attached
Garage Spaces 1.0
Community Features Bike Room/Bike Trails, Door Person, Elevator(s), Exercise Room, Storage, On Site Manager/Engineer, Park, Party Room, Sundeck, Receiving Room, Security Door Lock(s), Service Elevator(s), Business Center, Security
View Y/N true
Building
Sewer Public Sewer
Water Lake Michigan, Public
New Construction false
Schools
Elementary Schools Lincoln Elementary School
High Schools Lincoln Park High School
School District 299, 299, 299
Others
Pets Allowed Cats OK, Dogs OK
HOA Fee Include Heat, Air Conditioning, Water, Gas, Parking, Insurance, Security, Doorman, TV/Cable, Exercise Facilities, Exterior Maintenance, Lawn Care, Scavenger, Snow Removal
Ownership Condo
Special Listing Condition List Broker Must Accompany
Read Less
Want to know what your home might be worth? Contact us for a FREE valuation!

Our team is ready to help you sell your home for the highest possible price ASAP
© 2024 Listings courtesy of MRED as distributed by MLS GRID. All Rights Reserved.
Bought with Nicole Van Haverbeke • Engel & Voelkers Chicago


