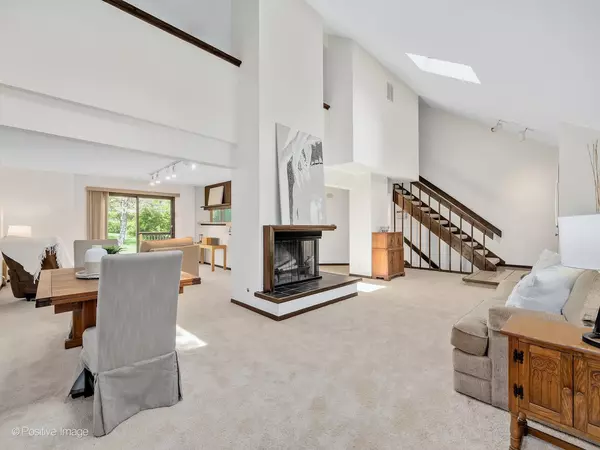$467,000
$480,000
2.7%For more information regarding the value of a property, please contact us for a free consultation.
969 Collingwood Drive Naperville, IL 60540
3 Beds
2.5 Baths
1,975 SqFt
Key Details
Sold Price $467,000
Property Type Single Family Home
Sub Type Detached Single
Listing Status Sold
Purchase Type For Sale
Square Footage 1,975 sqft
Price per Sqft $236
Subdivision Huntington Estates
MLS Listing ID 11768489
Sold Date 07/28/23
Style Contemporary
Bedrooms 3
Full Baths 2
Half Baths 1
HOA Fees $37/ann
Year Built 1979
Annual Tax Amount $8,529
Tax Year 2021
Lot Size 10,454 Sqft
Lot Dimensions 10454
Property Description
This unique Huntington Estates home stands out from the rest with its exceptional design by renowned architect Don Tosi. Tosi's Mid-Century Modern style is characterized by clean lines, angled architecture, striking staircases, open floor plans, and quality wood-frame construction. The open concept layout provides versatile living spaces, allowing for flexibility and customization. The home's location offers numerous advantages, including close proximity to Downtown Naperville, the train station, the scenic River Walk, and Centennial Beach. Additionally, the home is conveniently situated near the highly regarded Edward-Elmhurst Hospital and major expressways such as I-88, I-355, and I-294, making commuting and travel a breeze. For an added perk, homeowners have the opportunity to join the exclusive Huntington Estates Bath and Tennis Club for a nominal additional annual fee of $275. This residence presents an exceptional opportunity to experience the distinctiveness of a Tosi-designed home. It is an absolute must-see for those seeking a one-of-a-kind living experience.
Location
State IL
County Du Page
Community Park, Pool, Tennis Court(S), Lake, Curbs, Sidewalks, Street Lights, Street Paved
Rooms
Basement Partial
Interior
Interior Features Vaulted/Cathedral Ceilings, Skylight(s), Second Floor Laundry, Built-in Features, Walk-In Closet(s), Open Floorplan, Some Wall-To-Wall Cp, Pantry
Heating Natural Gas, Forced Air
Cooling Central Air
Fireplaces Number 1
Fireplaces Type Double Sided, Wood Burning, Gas Starter
Fireplace Y
Appliance Range, Microwave, Refrigerator, Washer, Dryer, Disposal
Laundry Gas Dryer Hookup, Electric Dryer Hookup, In Unit, Laundry Closet, Multiple Locations
Exterior
Exterior Feature Deck
Parking Features Attached
Garage Spaces 2.5
View Y/N true
Roof Type Asphalt
Building
Lot Description Landscaped, Sidewalks, Streetlights
Story 2 Stories
Foundation Concrete Perimeter
Sewer Public Sewer
Water Lake Michigan
New Construction false
Schools
Elementary Schools Highlands Elementary School
Middle Schools Kennedy Junior High School
High Schools Naperville North High School
School District 203, 203, 203
Others
HOA Fee Include Other
Ownership Fee Simple
Special Listing Condition List Broker Must Accompany
Read Less
Want to know what your home might be worth? Contact us for a FREE valuation!

Our team is ready to help you sell your home for the highest possible price ASAP
© 2025 Listings courtesy of MRED as distributed by MLS GRID. All Rights Reserved.
Bought with Caroline Senetar • RE/MAX of Naperville





