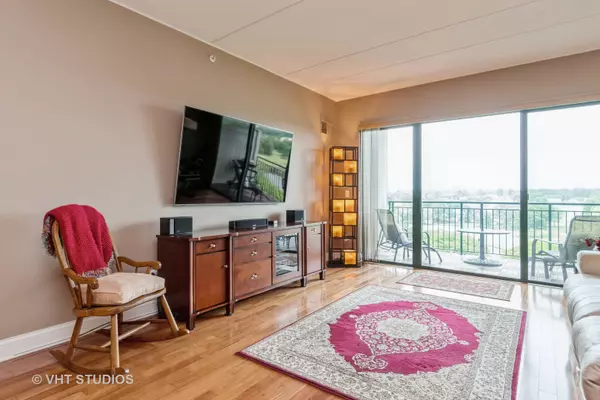$408,000
$400,000
2.0%For more information regarding the value of a property, please contact us for a free consultation.
6420 Double Eagle Drive #708 Woodridge, IL 60517
2 Beds
2 Baths
1,759 SqFt
Key Details
Sold Price $408,000
Property Type Condo
Sub Type Condo,High Rise (7+ Stories)
Listing Status Sold
Purchase Type For Sale
Square Footage 1,759 sqft
Price per Sqft $231
Subdivision Seven Bridges
MLS Listing ID 11824337
Sold Date 07/31/23
Bedrooms 2
Full Baths 2
HOA Fees $817/mo
Year Built 2006
Annual Tax Amount $10,730
Tax Year 2022
Lot Dimensions COMMON
Property Description
Views galore! Look out over the DuPage River, Seven Bridges Golf Course and pool deck. Luxury condo with all the finest touches. Exotic hardwood flooring in kitchen, dining room, living room & den. Kitchen with granite counters, natural stone & glass backsplash, all stainless steel appliances and custom Cardell cabinets with rope and crown molding and under and top cabinet lighting. Primary bath with Marble & granite floor, marble shower, whirlpool tub with marble walls and granite counters. Den/Office with double French doors and custom wall cabinets. Mounted 65 inch tv in living room and primary suite and wall mounted ventless gas fireplace included. Includes 2 over sized premium garage spaces 85 & 86. HOA fees include gas, water, scavenger and exterior maintenance, 24 hour security and Xfinity/Comcast ****See Drone aerial photos****Live near Seven Bridges Golf Club, one of the best public courses in Northern Illinois. Dining, Cinemark Theatre, Starbucks, Ice Arena, Cleaners, Edward/Elmhurst Health & Fitness Center just outside the building. Minutes to Metra and Tollways.
Location
State IL
County Du Page
Rooms
Basement None
Interior
Interior Features Elevator, Hardwood Floors, First Floor Laundry, Storage, Flexicore, Built-in Features, Walk-In Closet(s), Ceilings - 9 Foot, Granite Counters, Lobby
Heating Electric, Heat Pump
Cooling Central Air, Electric
Fireplaces Number 1
Fireplace Y
Appliance Range, Microwave, Dishwasher, Refrigerator, Washer, Dryer, Disposal, Stainless Steel Appliance(s)
Laundry Gas Dryer Hookup, In Unit
Exterior
Exterior Feature Balcony, In Ground Pool
Parking Features Attached
Garage Spaces 2.0
Pool in ground pool
Community Features Door Person, Elevator(s), Storage, Party Room, Sundeck, Pool, Receiving Room, Elevator(s), Security, Water View
View Y/N true
Building
Lot Description Golf Course Lot, Landscaped, Water View
Sewer Public Sewer
Water Lake Michigan
New Construction false
Schools
Elementary Schools Goodrich Elementary School
Middle Schools Thomas Jefferson Junior High Sch
High Schools North High School
School District 68, 68, 99
Others
Pets Allowed Cats OK, Dogs OK, Number Limit, Size Limit
HOA Fee Include Water, Gas, Parking, Insurance, Security, Doorman, TV/Cable, Pool, Exterior Maintenance, Lawn Care, Scavenger, Snow Removal, Internet
Ownership Condo
Special Listing Condition None
Read Less
Want to know what your home might be worth? Contact us for a FREE valuation!

Our team is ready to help you sell your home for the highest possible price ASAP
© 2025 Listings courtesy of MRED as distributed by MLS GRID. All Rights Reserved.
Bought with Christine Saper • @properties Christie's International Real Estate





