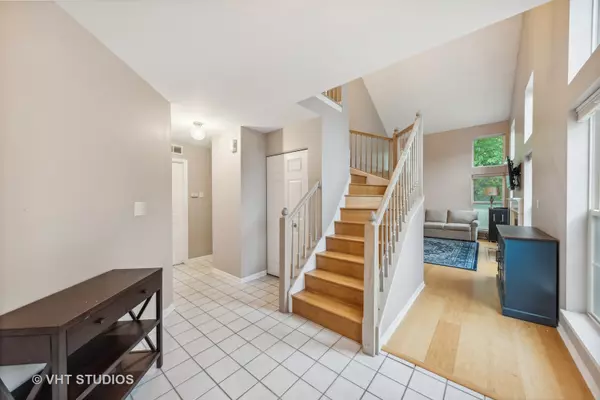$355,000
$339,000
4.7%For more information regarding the value of a property, please contact us for a free consultation.
270 Wildspring Court #8-6 Itasca, IL 60143
3 Beds
2.5 Baths
1,600 SqFt
Key Details
Sold Price $355,000
Property Type Townhouse
Sub Type Townhouse-2 Story
Listing Status Sold
Purchase Type For Sale
Square Footage 1,600 sqft
Price per Sqft $221
Subdivision Wildspring
MLS Listing ID 11819593
Sold Date 07/28/23
Bedrooms 3
Full Baths 2
Half Baths 1
HOA Fees $272/mo
Year Built 1994
Annual Tax Amount $6,118
Tax Year 2022
Lot Dimensions COMMON
Property Description
Multiple Offers received- Highest and Best by July 1st Sat at 5pm. Location Location-- End unit townhome in coveted Wildspring subdivision. This unit is nicely updated and features 3 full bedrooms and 2 1/2 baths. The entry is bright and full of light from the two-story Living room full of windows and featuring a Gas fireplace. NO CARPET- Most of unit on main and all upstairs is bamboo hardwood floor. Nicely accented dining room leads into a newer kitchen remodeled in 2020. New taller cabinets, granite counters with added breakfast bar, ss appliances and stainless farm sink, subway backsplash and newer facets. Upstairs has wood staircase, leading to Primary HUGE suite. Walk-in closet and private bath with double sink vanity and deep soaker tub. Hall bath has been updated and two additional guest bedrooms. All light fixtures have been updated. 2 car garage and private patio backing to greenery is perfect for entertaining. Ready for a quick close.
Location
State IL
County Du Page
Rooms
Basement None
Interior
Interior Features Hardwood Floors, First Floor Laundry, Walk-In Closet(s)
Heating Natural Gas, Forced Air
Cooling Central Air
Fireplaces Number 1
Fireplaces Type Gas Log
Fireplace Y
Exterior
Parking Features Attached
Garage Spaces 2.0
View Y/N true
Building
Sewer Public Sewer
Water Public
New Construction false
Schools
Elementary Schools Raymond Benson Primary School
Middle Schools F E Peacock Middle School
High Schools Lake Park High School
School District 10, 10, 108
Others
Pets Allowed Cats OK, Dogs OK, Number Limit
HOA Fee Include Insurance, Exterior Maintenance, Lawn Care, Snow Removal
Ownership Condo
Special Listing Condition None
Read Less
Want to know what your home might be worth? Contact us for a FREE valuation!

Our team is ready to help you sell your home for the highest possible price ASAP
© 2025 Listings courtesy of MRED as distributed by MLS GRID. All Rights Reserved.
Bought with Derek Abbott-Molina • North Clybourn Group, Inc.





