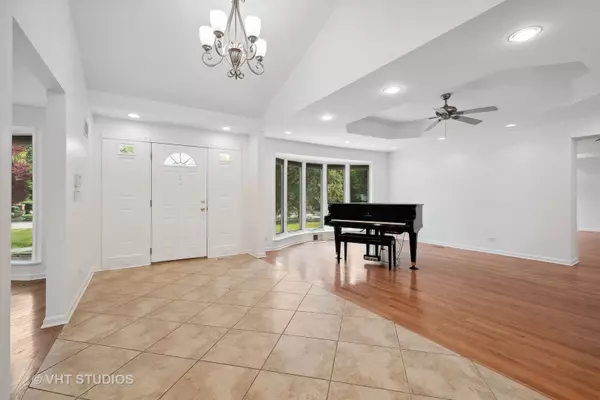$650,000
$650,000
For more information regarding the value of a property, please contact us for a free consultation.
6452 N sauganash Avenue Lincolnwood, IL 60712
3 Beds
3 Baths
2,000 SqFt
Key Details
Sold Price $650,000
Property Type Single Family Home
Sub Type Detached Single
Listing Status Sold
Purchase Type For Sale
Square Footage 2,000 sqft
Price per Sqft $325
MLS Listing ID 11813535
Sold Date 07/25/23
Style Ranch
Bedrooms 3
Full Baths 3
Year Built 1970
Annual Tax Amount $12,651
Tax Year 2021
Lot Size 0.270 Acres
Lot Dimensions 100 X 90
Property Description
E-N-O-R-M-O-U-S Sprawling ranch home in Lincolnwood! Enjoy one floor living with exceptional layout! This home has been maintained by one owner since 1992! Full primary bedroom suite with double bowl vanity, separate shower and soak tub. Kitchen and diningroom combo with great light- skylights through out. Wecoming foyer and living area. Hardwood floors through out the majority of the home with new caroet in two bedrooms. The family room is 600 sq feet with sliders onto a patio off the yard. Basement features a summer kitchen, laundry room, game room, full bath in need of rehab and a bar area. Garage is double sided to enter in front and rear- 4 car heated garage. Estate sale, as-is deal. Easy to show and freshly painted and deep cleaned! Piano negotiable
Location
State IL
County Cook
Community Park, Pool, Curbs, Street Lights, Street Paved
Rooms
Basement Full
Interior
Interior Features Vaulted/Cathedral Ceilings, Skylight(s), Hardwood Floors, First Floor Bedroom
Heating Natural Gas
Cooling Central Air
Fireplaces Number 1
Fireplaces Type Wood Burning
Fireplace Y
Appliance Range, Microwave, Dishwasher, Refrigerator, Washer, Dryer
Laundry In Unit
Exterior
Parking Features Attached
Garage Spaces 4.0
View Y/N true
Roof Type Asphalt
Building
Story 1 Story
Foundation Concrete Perimeter
Sewer Public Sewer
Water Public
New Construction false
Schools
Elementary Schools Rutledge Hall Elementary School
Middle Schools Lincoln Hall Middle School
High Schools Niles West High School
School District 74, 74, 219
Others
HOA Fee Include None
Ownership Fee Simple
Special Listing Condition None
Read Less
Want to know what your home might be worth? Contact us for a FREE valuation!

Our team is ready to help you sell your home for the highest possible price ASAP
© 2025 Listings courtesy of MRED as distributed by MLS GRID. All Rights Reserved.
Bought with Talia Ramos • RE/MAX Properties Northwest





