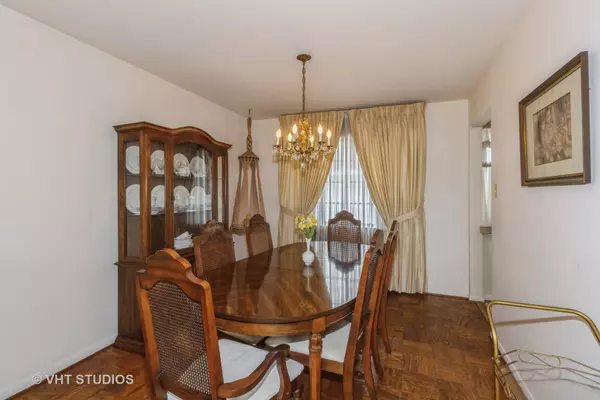$185,000
$185,000
For more information regarding the value of a property, please contact us for a free consultation.
410 Sherman Street Park Forest, IL 60466
3 Beds
2 Baths
1,337 SqFt
Key Details
Sold Price $185,000
Property Type Single Family Home
Sub Type Detached Single
Listing Status Sold
Purchase Type For Sale
Square Footage 1,337 sqft
Price per Sqft $138
Subdivision Lincolnwood
MLS Listing ID 11765187
Sold Date 07/25/23
Style Tri-Level
Bedrooms 3
Full Baths 2
Year Built 1960
Annual Tax Amount $5,544
Tax Year 2021
Lot Size 6,969 Sqft
Lot Dimensions 62X118
Property Description
Come check out this beautiful single family home, perfect for anyone in search of a spacious and comfortable living space. The tri-level layout allows for privacy and separation of living spaces, ensuring everyone in the home has the space they need. Upon entering, you're greeted by a large living room with plenty of natural light. The large eat-in kitchen is perfect for cooking and entertaining, featuring ample counter space, all appliances, and plenty of cabinet storage. A separate dining room provides the perfect ambiance for family meals or hosting guests, while the large lower-level family room is great for cozying up with loved ones, unwinding after a long day, movie nights, game nights, or just spending time together. The second level features three large bedrooms, providing ample space and room to grow. All of the bedrooms and upstairs hallway have hardwood floors, including under the carpeting. With two full bathrooms, everyone will have the space they need to get ready for their day. The home has central air which ensures year-round comfort, while the two car garage provides extra storage space and ensures you always have a spot to park and never have to worry about street parking again. Located in the desirable Lincolnwood subdivision, this home is just minutes from major roads and shopping. Don't miss out on the opportunity to make this beautiful home yours, schedule your showing today!
Location
State IL
County Cook
Community Curbs, Sidewalks, Street Paved
Rooms
Basement None
Interior
Interior Features Hardwood Floors, Some Carpeting, Some Wood Floors, Drapes/Blinds, Separate Dining Room
Heating Natural Gas, Forced Air
Cooling Central Air
Fireplace N
Appliance Range, Microwave, Dishwasher, Refrigerator, Washer, Dryer, Electric Cooktop, Electric Oven
Laundry Sink
Exterior
Parking Features Detached
Garage Spaces 2.0
View Y/N true
Roof Type Asphalt
Building
Story Split Level
Foundation Concrete Perimeter
Sewer Public Sewer
Water Public
New Construction false
Schools
School District 162, 162, 227
Others
HOA Fee Include None
Ownership Fee Simple
Special Listing Condition None
Read Less
Want to know what your home might be worth? Contact us for a FREE valuation!

Our team is ready to help you sell your home for the highest possible price ASAP
© 2025 Listings courtesy of MRED as distributed by MLS GRID. All Rights Reserved.
Bought with Harry Fabusuyi • United Real Estate - Chicago





