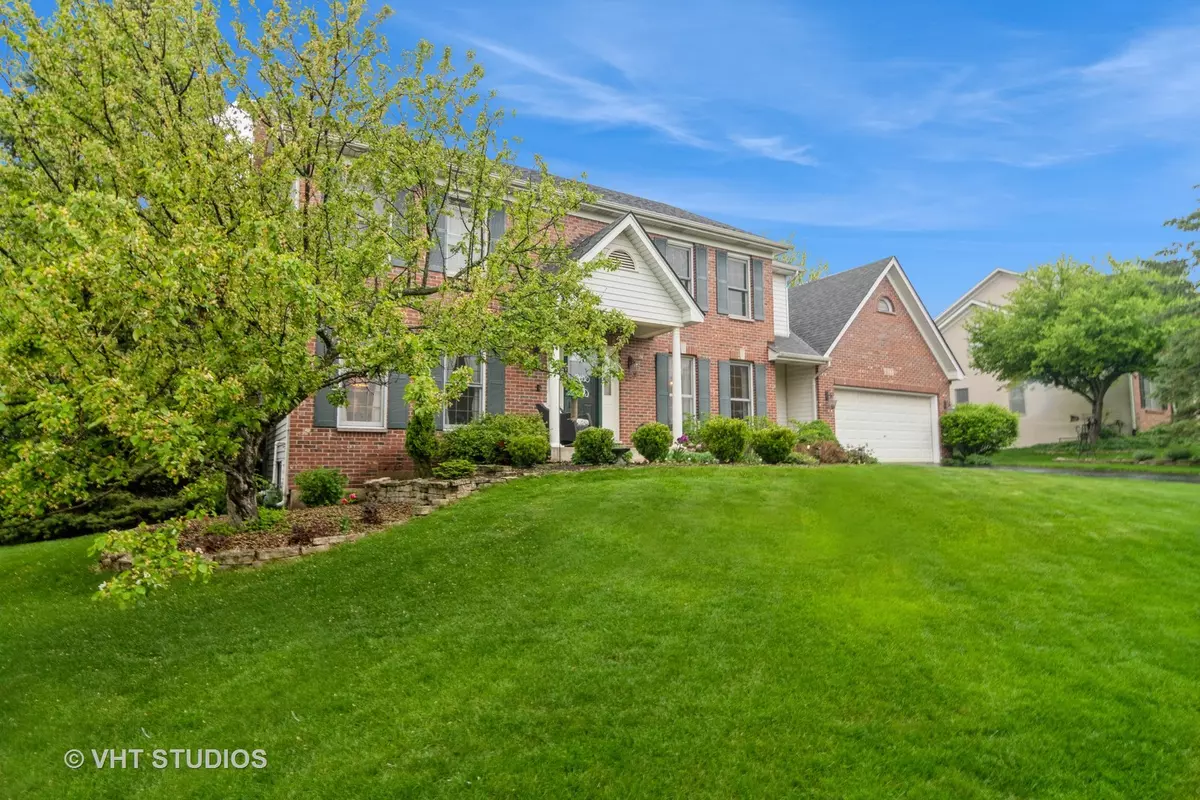$585,000
$619,900
5.6%For more information regarding the value of a property, please contact us for a free consultation.
815 Mark Twain Trail Batavia, IL 60510
4 Beds
2.5 Baths
2,640 SqFt
Key Details
Sold Price $585,000
Property Type Single Family Home
Sub Type Detached Single
Listing Status Sold
Purchase Type For Sale
Square Footage 2,640 sqft
Price per Sqft $221
Subdivision Prairie Trails
MLS Listing ID 11778861
Sold Date 07/24/23
Style Traditional
Bedrooms 4
Full Baths 2
Half Baths 1
Year Built 1996
Annual Tax Amount $11,763
Tax Year 2022
Lot Size 0.326 Acres
Lot Dimensions 14375
Property Description
Amazing curb appeal with brick front and professional landscaping in this gorgeous Prairie Trails home, is just the beginning of a WOW experience! Premier lot with walking path to Prairie Park Path and Rotolo Middle School. This home checks all the boxes! Comfortable living with gleaming hardwood floors, neutral decor, gorgeous updated kitchen with granite countertops, backsplash, island and large pantry closet. The kitchen flows into a spacious eat in area. The elegant dining room is perfect for all your gatherings! Fall in love with the warm family room which boasts a brick, gas/wood burning fireplace with full, masonry chimney. The primary bedroom features a tray ceiling and walk in closet. The updated primary bath is a true retreat with new flooring, stunning walk in shower, soaking tub, dual vanities and RADIANT HEATED FLOORS! 2nd, 3rd and 4th bedrooms all have walk in closets. Large full bath adjacent to bedrooms. Convenient 2nd floor laundry with white cabinetry and beautiful updated ceramic tile floor. 4th bedroom has a great window seat with built in bookcases, so charming! What a great place to curl up and read a book! Awesome mud room located off garage, with updated quartz counter top. Lovely powder room with new lighting and vanity top, perfectly located off the kitchen. Finished basement with new vinyl flooring, surround sound speakers with subwoofer. Enjoy the built in beverage cooler and wet bar. Very spacious office area, perfects for those working from home. So many options for this space! Step outside onto the deck and you will find a pergola to take in all those views of the outdoors. Sprinkler system included. So many updates in this home, highlighting a few are: New water softener, furnace (2019), water heater (2019). Garage has door leading to backyard. This one of a kind home truly has it all!
Location
State IL
County Kane
Community Park, Curbs, Sidewalks, Street Lights, Street Paved
Rooms
Basement Full
Interior
Interior Features Hardwood Floors, Second Floor Laundry, Walk-In Closet(s), Some Carpeting, Special Millwork, Some Window Treatmnt, Some Wood Floors, Dining Combo, Drapes/Blinds, Granite Counters
Heating Natural Gas, Forced Air
Cooling Central Air
Fireplaces Number 1
Fireplaces Type Wood Burning, Gas Log, Masonry
Fireplace Y
Appliance Range, Microwave, Dishwasher, Refrigerator, Washer, Dryer, Disposal, Water Softener Owned, Gas Oven
Exterior
Exterior Feature Deck, Storms/Screens
Parking Features Attached
Garage Spaces 2.0
View Y/N true
Building
Lot Description Landscaped, Mature Trees, Backs to Open Grnd
Story 2 Stories
Sewer Public Sewer
Water Public
New Construction false
Schools
School District 101, 101, 101
Others
HOA Fee Include None
Ownership Fee Simple
Special Listing Condition None
Read Less
Want to know what your home might be worth? Contact us for a FREE valuation!

Our team is ready to help you sell your home for the highest possible price ASAP
© 2025 Listings courtesy of MRED as distributed by MLS GRID. All Rights Reserved.
Bought with Gary Leavenworth • Coldwell Banker Realty





