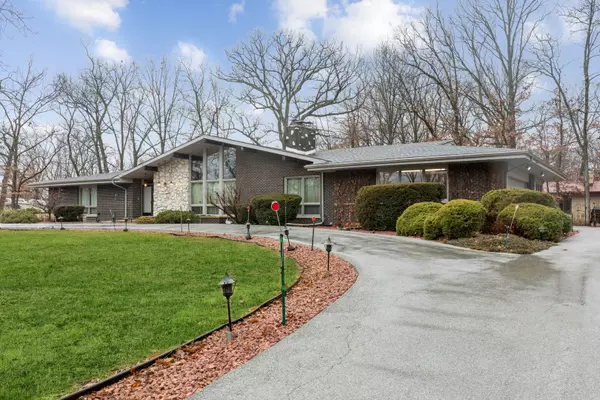$350,000
$350,000
For more information regarding the value of a property, please contact us for a free consultation.
480 Greenbriar Drive Crete, IL 60417
4 Beds
3.5 Baths
2,584 SqFt
Key Details
Sold Price $350,000
Property Type Single Family Home
Sub Type Detached Single
Listing Status Sold
Purchase Type For Sale
Square Footage 2,584 sqft
Price per Sqft $135
MLS Listing ID 11808778
Sold Date 07/20/23
Style Ranch
Bedrooms 4
Full Baths 3
Half Baths 1
Year Built 1968
Annual Tax Amount $11,640
Tax Year 2021
Lot Size 0.970 Acres
Lot Dimensions 342X170X279X145
Property Description
Crete's Lincolnshire Country Club Estates is home to the architectural gem! Soaring beamed ceilings in the living and dining room featuring a floor to ceiling, see through marble fireplace! Slate entryway and halls. Eat in kitchen with breakfast bar and double ovens! Big pantry! Double door entry to master suite with walk in closet and separate vanity area. Three additional bedrooms, one is also en-suite. Wonderful three season room just off the kitchen. Great spot for that morning coffee! Massive basement has a finished family room with an additional fireplace and wet bar! There is another humongous recreation room! Yet still leaving additional space to be finished off for a home theater, workshop or whatever you please. Attached garage. Intercom system. Zoned HVAC systems are updated! Large circular driveway welcomes your guests! Great home for entertaining! Nearly an acre of wooded land! Backup generator and storage shed. Multiple offers received. Highest and best offers due by 6PM Sunday.
Location
State IL
County Will
Community Street Paved
Rooms
Basement Full
Interior
Interior Features Vaulted/Cathedral Ceilings, Bar-Wet, First Floor Bedroom, First Floor Laundry, First Floor Full Bath, Walk-In Closet(s), Bookcases, Ceiling - 10 Foot, Beamed Ceilings, Some Wood Floors, Separate Dining Room, Pantry, Workshop Area (Interior)
Heating Natural Gas, Forced Air, Zoned
Cooling Central Air, Zoned
Fireplaces Number 3
Fireplaces Type Double Sided, Wood Burning, Masonry, More than one
Fireplace Y
Exterior
Exterior Feature Porch Screened
Parking Features Attached
Garage Spaces 2.0
View Y/N true
Building
Lot Description Wooded, Mature Trees
Story 1 Story
Sewer Septic-Private, Public Sewer
Water Private Well
New Construction false
Schools
School District 201U, 201U, 201U
Others
HOA Fee Include None
Ownership Fee Simple
Special Listing Condition None
Read Less
Want to know what your home might be worth? Contact us for a FREE valuation!

Our team is ready to help you sell your home for the highest possible price ASAP
© 2025 Listings courtesy of MRED as distributed by MLS GRID. All Rights Reserved.
Bought with Charlotte Miles • RE/MAX 10





