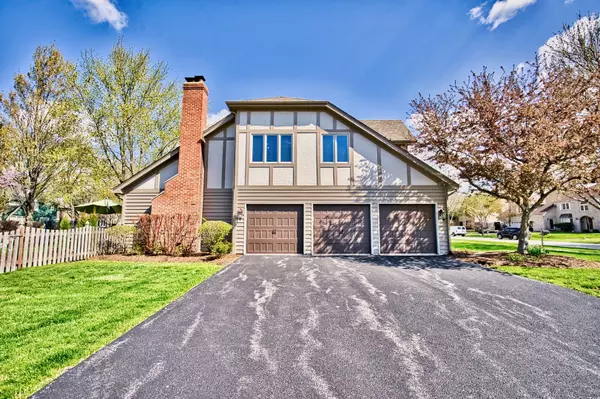$686,000
$699,900
2.0%For more information regarding the value of a property, please contact us for a free consultation.
1429 Durness Court Naperville, IL 60565
4 Beds
3.5 Baths
3,547 SqFt
Key Details
Sold Price $686,000
Property Type Single Family Home
Sub Type Detached Single
Listing Status Sold
Purchase Type For Sale
Square Footage 3,547 sqft
Price per Sqft $193
Subdivision Brighton Ridge
MLS Listing ID 11767797
Sold Date 07/19/23
Bedrooms 4
Full Baths 3
Half Baths 1
HOA Fees $11/ann
Year Built 1988
Annual Tax Amount $11,566
Tax Year 2021
Lot Dimensions 100X150
Property Description
Welcome Home to this Beautiful 4 Bed Plus Loft 3.5 Bath, 3 Car Garage home with Finished Basement in Highly Sought-After Brighton Ridge Subdivision! Situated on a Massive 1/3 Acre Cul-De-Sac Lot this Home has it All! Enter through your Arched Stone Entry into your Soaring Two Story Foyer you're greeted by Gleaming Hardwood Flooring & Over 5000 Sq Feet of Finished Space! 1st Floor Office with Built-Ins, Expansive Living Room & Formal Dining with Chair-rail & Bay Window! Onward into your Eat-In Chef's Kitchen w/Custom Oak Cabinetry, Granite Tops, Island, SS Appliances, Tile Backsplash & Crown Molding! Off the Kitchen Eating-Area is your Beautiful Family Room with Vaulted Knotty Pine Ceiling, Two Skylights, Floor to Ceiling Brick Surround Fireplace, Wet-Bar & Spiral Staircase to the Expansive Loft! 2nd Level also features 4 Spacious Bedrooms 3 with Walk-In Closets & Fans Including the Massive Master Suite with a Private-Study/Office, Walk-In Closet & Master Bath w/Dual Vanity, Luxury Tile Floors, Spacious Shower & Separate Whirlpool Tub, Recessed Lights & Built-In Speakers! Heading to the Newly Finished Basement you'll find Heated Tile Floors a Custom Wine Cellar, Gaming Area with Recessed Lights & Storage Space & Large Recreation Room w/the most Gorgeous Custom In-Set Columned Ceiling! Full Basement Bath w/Tile Floors & Tile Surround Shower & Glass Door! Lastly the Coolest Sneaky Bookshelf/Hidden Door Leading to the Storage/Utility Room! Finally outside this Gorgeous Home is a Two-Tiered Deck with Custom Lattice Shade, Fenced Lot & Room to Play for the Kids or to Entertain! Home Features a New Roof, New H20 Heaters, Radon Mitigation System, Newer Washer/Dryer in Modern Laundry with New Cabinetry, Granite Tops & Wash Basin & So Much More! Come See the Beautiful Home TODAY! * 13 MONTH HOME WARRANTY INCLUDED*
Location
State IL
County Du Page
Rooms
Basement Full
Interior
Interior Features Vaulted/Cathedral Ceilings, Skylight(s), Bar-Wet, Hardwood Floors, Heated Floors, First Floor Laundry, Built-in Features, Walk-In Closet(s), Beamed Ceilings, Granite Counters
Heating Forced Air
Cooling Central Air
Fireplaces Number 1
Fireplaces Type Gas Starter
Fireplace Y
Appliance Range, Microwave, Dishwasher, Refrigerator, Washer, Dryer, Stainless Steel Appliance(s), Wine Refrigerator
Laundry Gas Dryer Hookup, In Unit, Sink
Exterior
Exterior Feature Deck
Parking Features Attached
Garage Spaces 3.0
View Y/N true
Roof Type Asphalt
Building
Lot Description Corner Lot, Cul-De-Sac, Fenced Yard, Landscaped
Story 2 Stories
Foundation Concrete Perimeter
Sewer Public Sewer
Water Public
New Construction false
Schools
Elementary Schools Owen Elementary School
Middle Schools Still Middle School
High Schools Waubonsie Valley High School
School District 204, 204, 204
Others
HOA Fee Include None
Ownership Fee Simple w/ HO Assn.
Special Listing Condition None
Read Less
Want to know what your home might be worth? Contact us for a FREE valuation!

Our team is ready to help you sell your home for the highest possible price ASAP
© 2025 Listings courtesy of MRED as distributed by MLS GRID. All Rights Reserved.
Bought with Nathan Stillwell • john greene, Realtor





