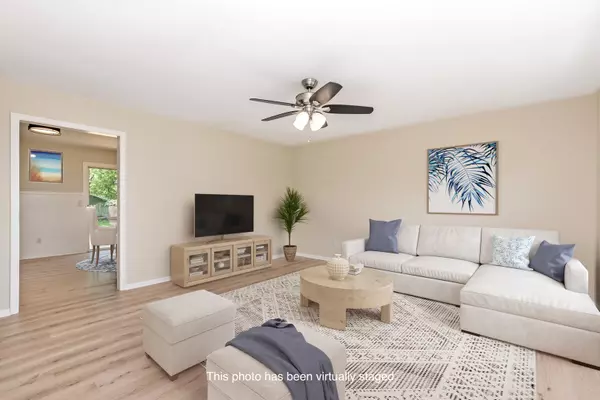$265,000
$254,900
4.0%For more information regarding the value of a property, please contact us for a free consultation.
1028 W Kennedy Road Braidwood, IL 60408
4 Beds
2 Baths
1,621 SqFt
Key Details
Sold Price $265,000
Property Type Single Family Home
Sub Type Detached Single
Listing Status Sold
Purchase Type For Sale
Square Footage 1,621 sqft
Price per Sqft $163
MLS Listing ID 11820210
Sold Date 07/18/23
Style Cape Cod
Bedrooms 4
Full Baths 2
Year Built 1992
Annual Tax Amount $3,754
Tax Year 2022
Lot Size 0.280 Acres
Lot Dimensions 79X144
Property Description
Welcome to a charming 4 bedroom, 2 bathroom cape cod home that has been extensively renovated with a Transitional design theme! Home has 1,621 square feet of living space and approximately 460 square feet of storage space in the huge walk-in attic! The newly remodeled eat-in kitchen features new white Shaker cabinets, new granite countertops, new matte black fixtures, and new white oak wood laminate flooring along with a white appliance suite and convenient pantry closet. The spacious and sunny living room has new paint, a new front entry door and new white oak wood laminate flooring! All four bedrooms are spacious and have ample storage space, new carpeting, and new light fixtures! Both bathrooms were gutted and rebuilt and show off a superb Transitional design. Huge walk-in attic has two access areas - 2nd floor bedroom & garage pull-down stair. Large, fenced-in backyard with new wooden deck and a 8' double gate opening for easy access. Large, heated 2.5 car attached garage. The home has been freshly painted and has new light fixtures throughout. Additional enhancements include upgraded electrical panel, HVAC serviced, new sump pump, refreshed landscaping, new plumbing supplies in bathrooms, kitchen, and laundry room, and a new whole house water shut off valve in laundry room. Local highlights include great schools, affordable taxes, and a close proximity to I-55. This darling home will not last long - call today to schedule a home tour! 14 month home warranty included! Broker owned.
Location
State IL
County Will
Community Lake, Street Lights, Street Paved
Rooms
Basement None
Interior
Interior Features Wood Laminate Floors, First Floor Bedroom, First Floor Laundry, Built-in Features, Granite Counters, Pantry
Heating Natural Gas
Cooling Central Air
Fireplace Y
Appliance Range, Microwave, Dishwasher, Refrigerator, Washer, Dryer
Laundry Gas Dryer Hookup, Electric Dryer Hookup, In Unit
Exterior
Exterior Feature Deck, Fire Pit
Parking Features Attached
Garage Spaces 2.5
View Y/N true
Roof Type Asphalt
Building
Lot Description Fenced Yard
Story 1.5 Story
Foundation Block
Sewer Public Sewer
Water Public
New Construction false
Schools
Elementary Schools Reed-Custer Primary School
Middle Schools Reed-Custer Middle School
High Schools Reed-Custer High School
School District 255U, 255U, 255U
Others
HOA Fee Include None
Ownership Fee Simple
Special Listing Condition None
Read Less
Want to know what your home might be worth? Contact us for a FREE valuation!

Our team is ready to help you sell your home for the highest possible price ASAP
© 2025 Listings courtesy of MRED as distributed by MLS GRID. All Rights Reserved.
Bought with Robert Findlay • Findlay Real Estate Group Inc





