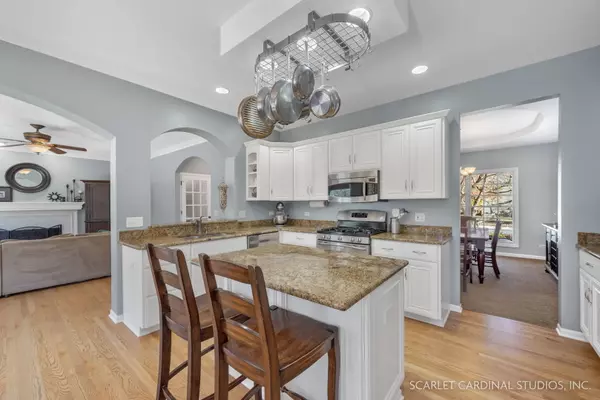$730,000
$725,000
0.7%For more information regarding the value of a property, please contact us for a free consultation.
4860 Snapjack Circle Naperville, IL 60564
5 Beds
3.5 Baths
2,791 SqFt
Key Details
Sold Price $730,000
Property Type Single Family Home
Sub Type Detached Single
Listing Status Sold
Purchase Type For Sale
Square Footage 2,791 sqft
Price per Sqft $261
Subdivision Saddle Creek
MLS Listing ID 11736976
Sold Date 07/17/23
Bedrooms 5
Full Baths 3
Half Baths 1
HOA Fees $22/ann
Year Built 1996
Annual Tax Amount $11,490
Tax Year 2021
Lot Size 9,147 Sqft
Lot Dimensions 70X130
Property Description
Welcome home! This wonderfully updated, impeccably maintained Saddle Creek home - ideally located only steps from the DuPage River Trail and all the shopping, dining, and entertainment on 59th - is the definition of Naperville luxury! Nestled on either side of a spacious entry, enjoy a large living room that can easily be used as a sitting room or home office, and a formal dining room featuring stunning oval tray ceilings. Through the entry, a bright and airy family room offers a fireplace with an updated chase and a permanent aluminum cap. The family room flows seamlessly into an incredible kitchen offering a fantastic amount of cabinet and counter space, a full complement of appliances, and an eat-in area - an ideal space for hosting family and friends! The main floor also offers a large mudroom and laundry room with lots of closet storage to help make completing chores simple. Upstairs, new owners can revel in four wonderfully spacious bedrooms - including a luxurious primary suite offering a large walk-in closet and a beautifully remodeled private bath (2021) that features a luxury, dual-head shower with a bench that serves as the perfect space to begin and end each day. The perfectly appointed, remodeled basement (2010) awaits, offering an open rec/media space; a newer full bath (2014); home office space; and an additional fifth bedroom! This home comes complete with a true 2.5-car garage with plenty of extra storage and an unforgettable, western-facing backyard oasis offering over $100,000 in upgrades - including a spacious paver patio with a built-in firepit and a new heated saltwater fiberglass pool with upgraded hardscape (2016)! Additional updates include newly refinished hardwood flooring throughout (2022); brand new exterior paint (~2021); newer Owens Corning Duration Storm shingles with Lifetime Warranty (2016/17); newer designer Pella front door with Verona glass (2016); aluminum security fence (2016); whole home Trane furnace and A/C (2013); a CAT6 System for your home office, and so much more! Don't miss your chance to own the perfect Naperville home!
Location
State IL
County Will
Community Park, Curbs, Sidewalks, Street Lights, Street Paved
Rooms
Basement Full
Interior
Interior Features Hardwood Floors, First Floor Laundry, Walk-In Closet(s)
Heating Natural Gas, Forced Air
Cooling Central Air
Fireplaces Number 1
Fireplace Y
Appliance Range, Microwave, Dishwasher, Refrigerator, Washer, Dryer, Stainless Steel Appliance(s)
Exterior
Exterior Feature Brick Paver Patio, In Ground Pool, Fire Pit
Parking Features Attached
Garage Spaces 2.1
Pool in ground pool
View Y/N true
Roof Type Asphalt
Building
Story 2 Stories
Sewer Public Sewer
Water Public
New Construction false
Schools
Elementary Schools Kendall Elementary School
Middle Schools Crone Middle School
High Schools Neuqua Valley High School
School District 204, 204, 204
Others
HOA Fee Include Insurance
Ownership Fee Simple w/ HO Assn.
Special Listing Condition None
Read Less
Want to know what your home might be worth? Contact us for a FREE valuation!

Our team is ready to help you sell your home for the highest possible price ASAP
© 2025 Listings courtesy of MRED as distributed by MLS GRID. All Rights Reserved.
Bought with Jeff Stainer • RE/MAX Action





