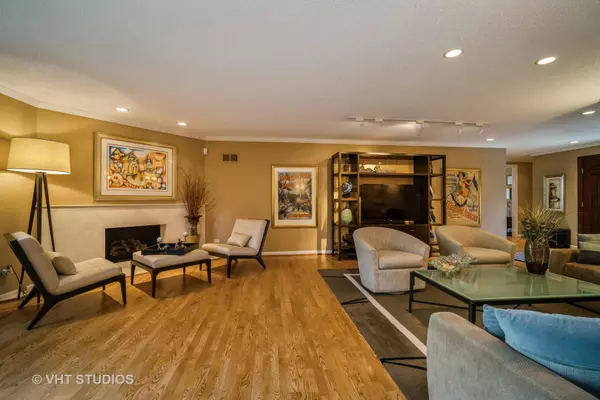$599,900
$599,900
For more information regarding the value of a property, please contact us for a free consultation.
4566 Lindenwood Lane Northbrook, IL 60062
2 Beds
2 Baths
2,155 SqFt
Key Details
Sold Price $599,900
Property Type Single Family Home
Sub Type Detached Single
Listing Status Sold
Purchase Type For Sale
Square Footage 2,155 sqft
Price per Sqft $278
Subdivision Villas North
MLS Listing ID 11785028
Sold Date 07/17/23
Bedrooms 2
Full Baths 2
HOA Fees $320/mo
Year Built 1984
Annual Tax Amount $12,322
Tax Year 2021
Lot Dimensions 81X71X60X44X22
Property Description
Your search ends here. Truly special 2 Bedroom PLUS den/office Ranch Villa located in desirable Villas North. Stunning hardwoods throughout, custom designed kitchen with island, granite countertops and cabinet space galore. Laundry has been moved to first floor for your convenience. Spacious L shaped dining room is wonderful for entertaining and gatherings and warm gas fireplace is the highlight of the voluminous living room. Oversized primary suite boasts multiple closets, double sink, and separate spacious shower and jetted tub. Built in office desk and storage is stylish and convenient. Basement boasts two separate storage spaces including a fully lined cedar closet as well as a terrific recreation flex space. Located in a private cul-de-sac with no direct back yard neighbors- you will love your private location! Long time owners have taken meticulous care of this beauty and it exudes the pride of ownership!
Location
State IL
County Cook
Rooms
Basement Partial
Interior
Interior Features Hardwood Floors, First Floor Bedroom, First Floor Laundry, First Floor Full Bath, Walk-In Closet(s), Granite Counters
Heating Natural Gas, Forced Air
Cooling Central Air
Fireplaces Number 1
Fireplaces Type Gas Log, Gas Starter
Fireplace Y
Appliance Range, Dishwasher, Refrigerator, Washer, Dryer, Disposal
Laundry Gas Dryer Hookup, In Unit, Laundry Closet
Exterior
Exterior Feature Patio
Parking Features Attached
Garage Spaces 2.0
View Y/N true
Roof Type Asphalt
Building
Story 1 Story
Foundation Concrete Perimeter
Sewer Public Sewer
Water Lake Michigan
New Construction false
Schools
Elementary Schools Walt Whitman Elementary School
Middle Schools Oliver W Holmes Middle School
High Schools Wheeling High School
School District 21, 21, 214
Others
HOA Fee Include Insurance, Lawn Care, Scavenger, Snow Removal
Ownership Fee Simple w/ HO Assn.
Special Listing Condition List Broker Must Accompany
Read Less
Want to know what your home might be worth? Contact us for a FREE valuation!

Our team is ready to help you sell your home for the highest possible price ASAP
© 2025 Listings courtesy of MRED as distributed by MLS GRID. All Rights Reserved.
Bought with Ken Snedegar • Redfin Corporation





