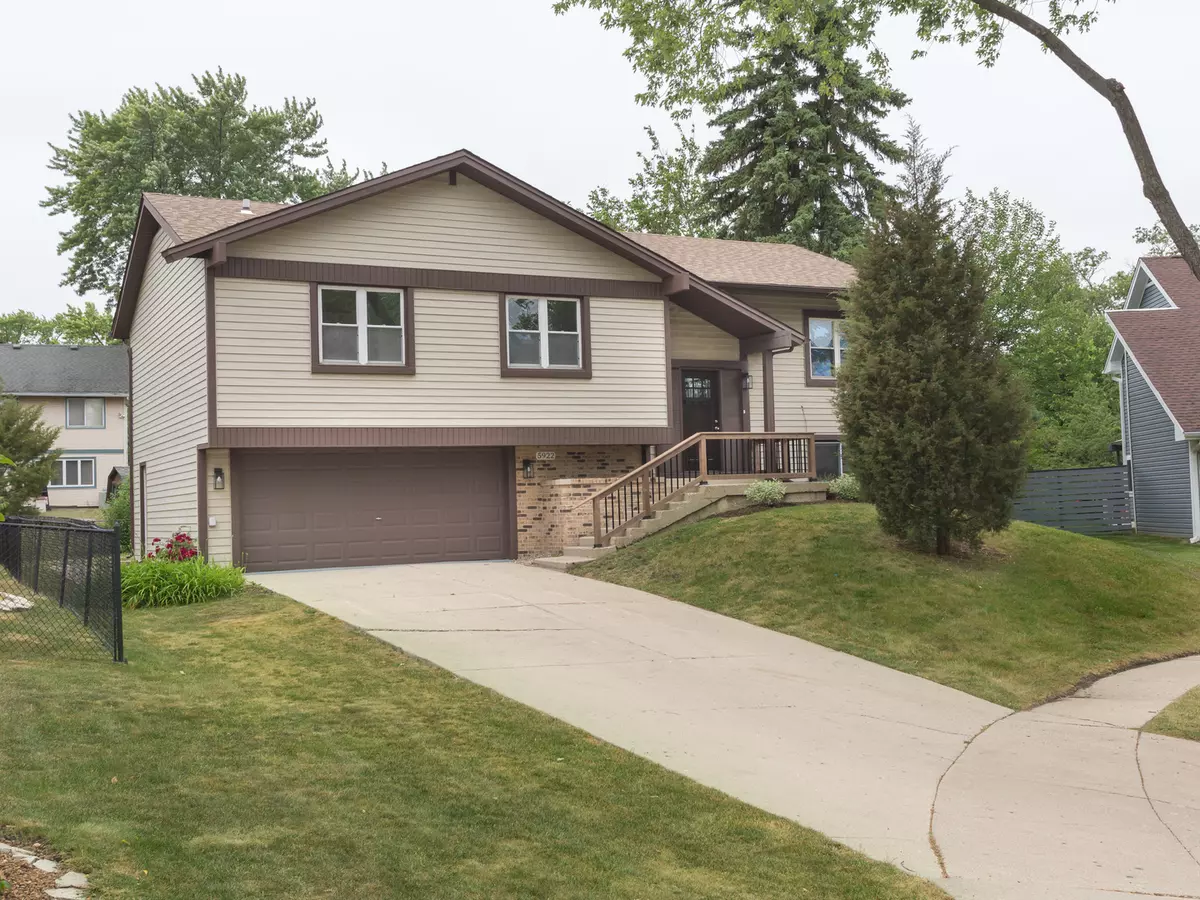$405,000
$410,000
1.2%For more information regarding the value of a property, please contact us for a free consultation.
5922 Clarendon Court Hanover Park, IL 60133
4 Beds
2 Baths
2,068 SqFt
Key Details
Sold Price $405,000
Property Type Single Family Home
Sub Type Detached Single
Listing Status Sold
Purchase Type For Sale
Square Footage 2,068 sqft
Price per Sqft $195
Subdivision Greenbrook
MLS Listing ID 11805529
Sold Date 07/17/23
Style Step Ranch
Bedrooms 4
Full Baths 2
HOA Fees $33/ann
Year Built 1972
Annual Tax Amount $7,197
Tax Year 2021
Lot Size 8,276 Sqft
Lot Dimensions 38X166X154X109
Property Description
This could be love at 1st sight!! Amazing home with all the upgrades. New exterior custom railing. Awesome looking entrance door. From the moment the door swings in you will be amazed. LED can lights throughout LR/DR/kitchen, breakfast area family room and hallway. Custom interior stair railing. Wood laminate floors in LR/DR/Kitchen and foyer. Awesome kitchen with 42" white shaker cabinets, quartz counters, new SS appliances, new deep SS sink, 2 breakfast bars, All new 5 1/4 baseboard, doors, casing, carpet in bedrooms. Newer windows t/o. Huge family room lower-level bedroom or office. Just a nice home + on a cul-de-sac.
Location
State IL
County Du Page
Rooms
Basement Full
Interior
Interior Features Wood Laminate Floors, Pantry
Heating Natural Gas, Forced Air
Cooling Central Air
Fireplaces Number 1
Fireplaces Type Wood Burning
Fireplace Y
Appliance Range, Microwave, Dishwasher, Refrigerator, Washer, Dryer
Exterior
Exterior Feature Deck
Parking Features Attached
Garage Spaces 2.0
View Y/N true
Roof Type Asphalt
Building
Lot Description Cul-De-Sac
Story Raised Ranch
Foundation Concrete Perimeter
Sewer Public Sewer
Water Public
New Construction false
Schools
Elementary Schools Horizon Elementary School
Middle Schools Tefft Middle School
High Schools Bartlett High School
School District 46, 46, 46
Others
HOA Fee Include Clubhouse, Pool
Ownership Fee Simple w/ HO Assn.
Special Listing Condition None
Read Less
Want to know what your home might be worth? Contact us for a FREE valuation!

Our team is ready to help you sell your home for the highest possible price ASAP
© 2025 Listings courtesy of MRED as distributed by MLS GRID. All Rights Reserved.
Bought with Jay Patel • eXp Realty, LLC





