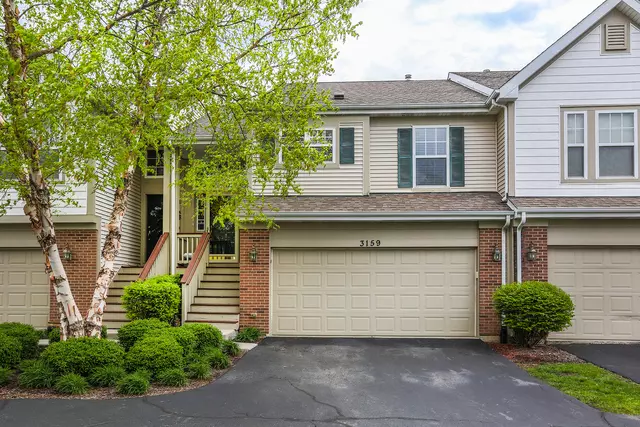$370,000
$365,000
1.4%For more information regarding the value of a property, please contact us for a free consultation.
3159 Saganashkee Lane Naperville, IL 60564
3 Beds
2 Baths
1,850 SqFt
Key Details
Sold Price $370,000
Property Type Townhouse
Sub Type Townhouse-2 Story
Listing Status Sold
Purchase Type For Sale
Square Footage 1,850 sqft
Price per Sqft $200
Subdivision Tall Grass
MLS Listing ID 11780564
Sold Date 07/14/23
Bedrooms 3
Full Baths 2
HOA Fees $235/mo
Year Built 2006
Annual Tax Amount $6,470
Tax Year 2021
Lot Dimensions COMMON
Property Description
Beautiful townhome in an upscale pool and clubhouse community backing to walking path. A 3 bedroom 2 full bath with plus basement & 2 car garage. Hardwood floors, inviting living room w/vaulted ceilings, cozy fireplace and sliding door to your balcony with a view of beautiful wooded yard, newer carpet, newer paint. Kitchen w/stainless steel appliances. Primary bedroom w/shared bath on main level. Totally independent walkout ground level area is perfect for guest or parent with a full bath, 1 bedroom and huge family room. Full unfinished basement for storage. A great cul-de-sac with lot of green space for kids to play. Naperville #204 schools onsite including blue ribbon Fry elementary school. Neighborhood amenities include pool, clubhouse, tennis courts, basketball courts, walking trails and play ground. Investor friendly.
Location
State IL
County Will
Rooms
Basement Full
Interior
Interior Features Vaulted/Cathedral Ceilings, Hardwood Floors, First Floor Bedroom, First Floor Full Bath, Laundry Hook-Up in Unit
Heating Natural Gas, Forced Air
Cooling Central Air
Fireplaces Number 1
Fireplaces Type Attached Fireplace Doors/Screen
Fireplace Y
Appliance Range, Microwave, Dishwasher, Refrigerator, Stainless Steel Appliance(s)
Exterior
Exterior Feature Deck, Storms/Screens
Parking Features Attached
Garage Spaces 2.0
Community Features Park, Tennis Court(s), Clubhouse
View Y/N true
Roof Type Asphalt
Building
Lot Description Cul-De-Sac, Landscaped
Foundation Concrete Perimeter
Sewer Public Sewer
Water Public
New Construction false
Schools
Elementary Schools Fry Elementary School
Middle Schools Scullen Middle School
High Schools Waubonsie Valley High School
School District 204, 204, 204
Others
Pets Allowed Cats OK, Dogs OK
HOA Fee Include Insurance, Exterior Maintenance, Lawn Care, Snow Removal
Ownership Condo
Special Listing Condition None
Read Less
Want to know what your home might be worth? Contact us for a FREE valuation!

Our team is ready to help you sell your home for the highest possible price ASAP
© 2025 Listings courtesy of MRED as distributed by MLS GRID. All Rights Reserved.
Bought with Viveka Ross • Baird & Warner





