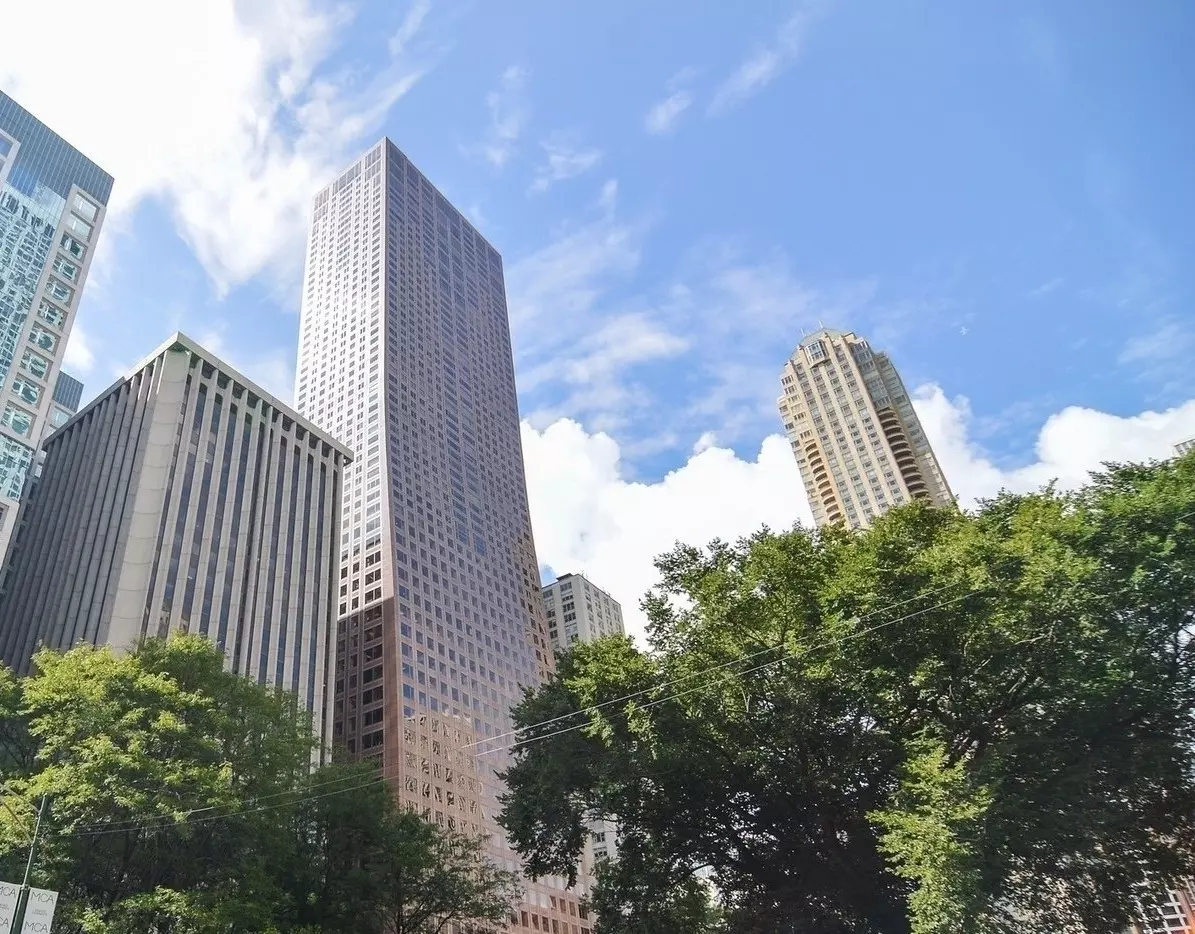$1,837,500
$2,000,000
8.1%For more information regarding the value of a property, please contact us for a free consultation.
161 E CHICAGO Avenue #51A Chicago, IL 60611
3 Beds
2.5 Baths
2,506 SqFt
Key Details
Sold Price $1,837,500
Property Type Condo
Sub Type Condo,High Rise (7+ Stories)
Listing Status Sold
Purchase Type For Sale
Square Footage 2,506 sqft
Price per Sqft $733
Subdivision Olympia Centre
MLS Listing ID 11774020
Sold Date 07/12/23
Bedrooms 3
Full Baths 2
Half Baths 1
HOA Fees $2,189/mo
Year Built 1985
Annual Tax Amount $19,357
Tax Year 2021
Lot Dimensions COMMON
Property Description
RARE 51ST FLOOR CORNER HOME WITH STYLE AND SOPHISTICATION IN THE HEART OF MAG MILE! COMPLETE GUT BY TOP INTERIOR DESIGNER!!! This ONE OF A KIND A-Unit has STUNNING LAKE & SKYLINE VIEWS from every window! EVERYTHING NEW - mechanicals, doors, trim, plumbing, electrical! Thoughtful details throughout including recessed hallway lighting, Calcutta marble accented sills, white oak rift cut hardwood floors throughout, state of art central humidification system, Lutron automatic shades, and more. Stunning kitchen complete with breakfast bar, custom European cabinetry, fully integrated subzero/wolf appliances with pivot hinged doors, and a combination steam/convection oven. Luxurious baths integrate custom vanities, timeless tilework and designer accents. Premium primary bath showcases a floating tub, heated floors, and Robern medicine cabinets to create a relaxed spa experience. Open, modern floorplan allows circulation from room to room seamlessly. 3rd Bedroom has been opened up as a comforting media room, can be easily re-enclosed. MUST SEE THIS SENSATIONAL LIVING WORK OF ART!
Location
State IL
County Cook
Rooms
Basement None
Interior
Interior Features Laundry Hook-Up in Unit, Walk-In Closet(s), Open Floorplan, Special Millwork, Drapes/Blinds
Heating Electric, Baseboard
Cooling Central Air, Zoned
Fireplace Y
Appliance Double Oven, Microwave, Dishwasher, Refrigerator, Washer, Dryer, Disposal, Indoor Grill
Laundry In Unit
Exterior
Exterior Feature Hot Tub
Parking Features Attached
Garage Spaces 1.0
Community Features Bike Room/Bike Trails, Door Person, Coin Laundry, Elevator(s), Exercise Room, Storage, Health Club, On Site Manager/Engineer, Party Room, Sundeck, Indoor Pool, Receiving Room, Service Elevator(s), Valet/Cleaner, Spa/Hot Tub
View Y/N true
Building
Lot Description Corner Lot, Water View
Sewer Public Sewer
Water Lake Michigan
New Construction false
Schools
School District 299, 299, 299
Others
Pets Allowed Cats OK, Dogs OK, Number Limit, Size Limit
HOA Fee Include Air Conditioning, Water, Insurance, Doorman, TV/Cable, Exercise Facilities, Pool, Exterior Maintenance, Lawn Care, Scavenger, Snow Removal, Internet
Ownership Condo
Special Listing Condition List Broker Must Accompany
Read Less
Want to know what your home might be worth? Contact us for a FREE valuation!

Our team is ready to help you sell your home for the highest possible price ASAP
© 2025 Listings courtesy of MRED as distributed by MLS GRID. All Rights Reserved.
Bought with Caroline Druker • Baird & Warner





