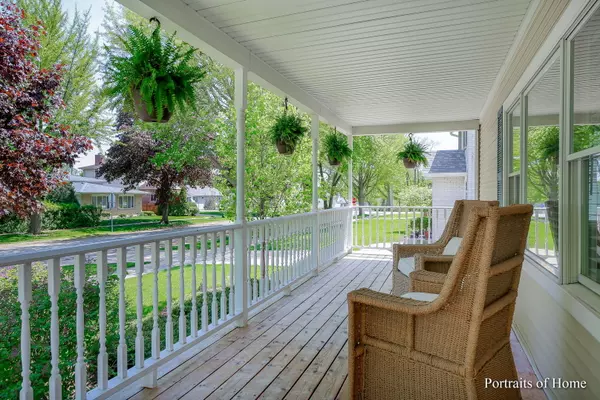$600,000
$579,900
3.5%For more information regarding the value of a property, please contact us for a free consultation.
412 N Rush Street Itasca, IL 60143
5 Beds
2.5 Baths
3,038 SqFt
Key Details
Sold Price $600,000
Property Type Single Family Home
Sub Type Detached Single
Listing Status Sold
Purchase Type For Sale
Square Footage 3,038 sqft
Price per Sqft $197
MLS Listing ID 11780611
Sold Date 07/06/23
Style Farmhouse
Bedrooms 5
Full Baths 2
Half Baths 1
Year Built 1905
Annual Tax Amount $11,441
Tax Year 2021
Lot Size 6,534 Sqft
Lot Dimensions 50X128
Property Description
Gorgeous 5BR/2.5BA in downtown Itasca! Large front porch is the perfect place to start & end your day! Open-concept main floor with large windows help this space feel even bigger than it already is! Hardwood throughout (refinished in 2019), with the exception of the brand new carpet in the family room (2023). Beautiful gourmet chef's kitchen with upgraded stainless steel appliances. Partially finished basement, with a few other huge upgrades since purchasing in 2020. 5th bedroom could also be used as an office! Beautiful playset is staying! Fenced backyard is the perfect place for any activity! DON'T MISS OUT ON THIS BEAUTY!
Location
State IL
County Du Page
Rooms
Basement Partial
Interior
Interior Features Hardwood Floors, First Floor Laundry, Open Floorplan, Some Carpeting, Drapes/Blinds, Granite Counters
Heating Natural Gas
Cooling Central Air
Fireplaces Number 1
Fireplaces Type Wood Burning, Gas Starter
Fireplace Y
Appliance Range, Microwave, Dishwasher, High End Refrigerator, Washer, Dryer, Disposal, Stainless Steel Appliance(s), Gas Cooktop, Gas Oven
Laundry Gas Dryer Hookup, In Unit, Sink
Exterior
Exterior Feature Patio, Brick Paver Patio, Other
Parking Features Detached
Garage Spaces 1.0
View Y/N true
Roof Type Asphalt
Building
Lot Description Fenced Yard
Story 2 Stories
Sewer Public Sewer
Water Public
New Construction false
Schools
Elementary Schools Raymond Benson Primary School
Middle Schools F E Peacock Middle School
High Schools Lake Park High School
School District 10, 10, 108
Others
HOA Fee Include None
Ownership Fee Simple
Special Listing Condition None
Read Less
Want to know what your home might be worth? Contact us for a FREE valuation!

Our team is ready to help you sell your home for the highest possible price ASAP
© 2025 Listings courtesy of MRED as distributed by MLS GRID. All Rights Reserved.
Bought with Kelly Stetler • Compass





