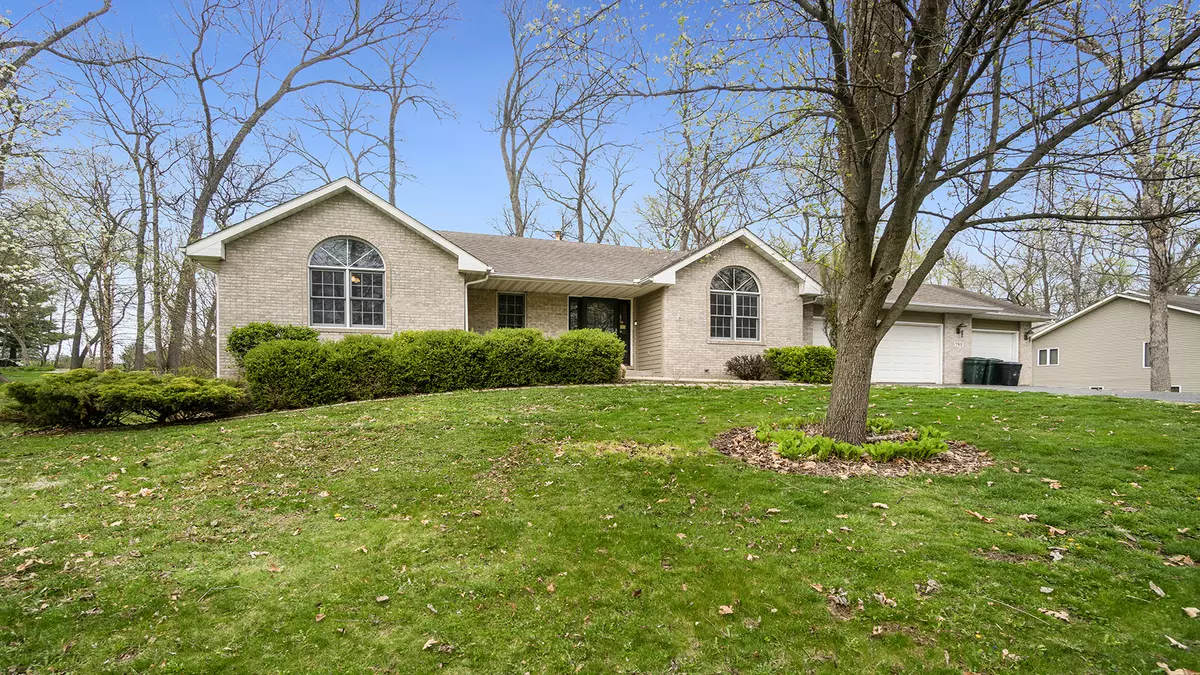$320,000
$320,000
For more information regarding the value of a property, please contact us for a free consultation.
782 W Chinquapin Drive Oregon, IL 61061
3 Beds
2.5 Baths
2,750 SqFt
Key Details
Sold Price $320,000
Property Type Single Family Home
Sub Type Detached Single
Listing Status Sold
Purchase Type For Sale
Square Footage 2,750 sqft
Price per Sqft $116
MLS Listing ID 11775906
Sold Date 07/06/23
Style Ranch
Bedrooms 3
Full Baths 2
Half Baths 1
Year Built 1999
Annual Tax Amount $7,263
Tax Year 2021
Lot Size 0.770 Acres
Lot Dimensions 125X267
Property Description
This beautiful property could be a dream come true for YOU! It offers 3 bedrooms, 2.5 baths, a fantastic floor plan, and a finished basement! At the center of the home is a stunning great room with vaulted ceilings, hardwood floors and a gorgeous fireplace. The main floor bedrooms are spacious with ample closets. Master suite is inviting with trey ceilings, a massive bathroom with whirlpool tub and separate shower. The kitchen has granite counters, breakfast bar, and an abundance of cabinets. The breakfast nook area is large and perfect for family, and there is a separate formal dining room offering more space for entertaining as well. Main floor laundry with storage. The lower level offers a massive combination family and recreation room with fireplace and a half bath. There is a spacious workout room with rubber flooring, an office/bedroom, and workshop with convenient cabinetry. The home, situated on a .77 acre semi wooded lot, is complemented by a massive attached 3 car garage and an additional outbuilding with wood burning stove and attic storage for all your toys and tools. Don't miss out on making this fabulous property your forever home.
Location
State IL
County Ogle
Rooms
Basement Full
Interior
Heating Propane, Forced Air
Cooling Central Air
Fireplaces Number 2
Fireplaces Type Wood Burning
Fireplace Y
Appliance Range, Microwave, Dishwasher, Refrigerator, Washer, Dryer, Water Softener
Exterior
Exterior Feature Deck
Parking Features Attached, Detached
Garage Spaces 3.0
View Y/N true
Roof Type Asphalt
Building
Lot Description Wooded
Story 1 Story
Foundation Concrete Perimeter
Sewer Septic-Private
Water Public
New Construction false
Schools
School District 220, 220, 220
Others
HOA Fee Include None
Ownership Fee Simple
Special Listing Condition None
Read Less
Want to know what your home might be worth? Contact us for a FREE valuation!

Our team is ready to help you sell your home for the highest possible price ASAP
© 2025 Listings courtesy of MRED as distributed by MLS GRID. All Rights Reserved.
Bought with Rebecca Adams • Re/Max of Rock Valley





