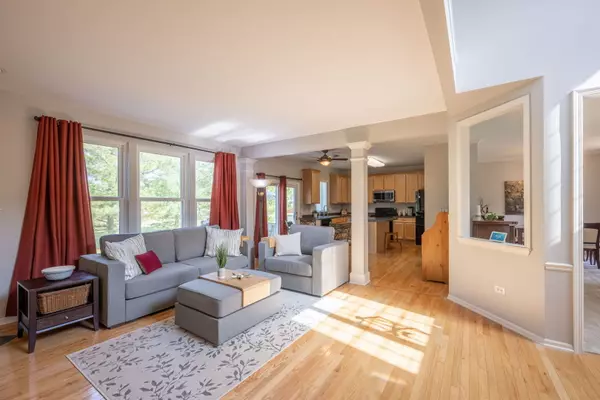$420,000
$420,000
For more information regarding the value of a property, please contact us for a free consultation.
195 Honeysuckle Street Bolingbrook, IL 60490
4 Beds
2.5 Baths
2,267 SqFt
Key Details
Sold Price $420,000
Property Type Single Family Home
Sub Type Detached Single
Listing Status Sold
Purchase Type For Sale
Square Footage 2,267 sqft
Price per Sqft $185
Subdivision Augusta Village
MLS Listing ID 11798963
Sold Date 07/07/23
Bedrooms 4
Full Baths 2
Half Baths 1
HOA Fees $32/ann
Year Built 2004
Annual Tax Amount $12,230
Tax Year 2021
Lot Size 0.270 Acres
Lot Dimensions 95.28X124.18X94.53X124.19
Property Description
All wrapped up and under one roof and 27 solar panels you will discover the charm of 195 Honeysuckle St. with its 28ft long covered front porch! Within the last 5 years this home has had a new roof, gutters & facia, a new sump pump, garage door opener, garbage disposal, microwave and some new siding. The majority of the windows have been replaced (including the sliding glass door) while the furnace and A/C have been regularly serviced and are not yet at half of their life expectancy. There is a whole house humidifier, a whole house water filtration system, a Chamberlain Smart garage door opener and all the closets have a wire rack organizers. The interior has been freshly painted with today's on-trend color and the upgraded trim work & 3 panel doors are sparkling white! The kitchen, eating area and family room are all open making entertaining a breeze! The center island has extra storage & electric. There are 42" light oak cabinets, a lazy Susan, a generous pantry for all the extras and hardwood floors. The focal point of the family room is the angled fireplace with its custom mantle, ceramic surround & beautiful millwork. Rounding out the main level is an office, laundry room, dining room and living room. Upstairs you will discover the master suite with its vaulted ceiling, a ceiling fan/light, huge walk in closet and private, full bathroom with double sinks, a separate shower and soaker tub. The other 3 bedrooms share a full hallway bathroom and one has a Murphy Bed, another has bamboo hardwood flooring and they all have plenty of closet space. This home has a full basement waiting for your finishing touches which should allow for many options because there are high ceilings, 2 egress windows and a rough in for a future bathroom or wet bar. If you prefer to enjoy the outdoors step outside to the 32x12 custom UniBlock patio that is accented with a compass inlay and enjoy the privacy of the mature White Pines that line the property. This home is part of the Bolingbrook Park District with all its activities including the 4th of July fireworks that you can enjoy from the park that is a short walk down the street. The DuPage Biking Trail, shopping, restaurants and 355, I-55 and I-80 are all nearby. Every thought of commuting with the Pace Bus? These owners have and found it to be 1/2 the price! Combined with their virtually non-existent electric bills because of their 27 solar panels this home is the perfect combination of practical and quality. 195 Honeysuckle St. welcomes you!
Location
State IL
County Will
Community Park, Curbs, Sidewalks, Street Lights, Street Paved
Rooms
Basement Full
Interior
Interior Features Vaulted/Cathedral Ceilings, Hardwood Floors, First Floor Laundry, Walk-In Closet(s), Ceilings - 9 Foot, Some Carpeting, Special Millwork
Heating Natural Gas, Solar, Forced Air
Cooling Central Air
Fireplaces Number 1
Fireplaces Type Wood Burning, Gas Starter
Fireplace Y
Appliance Range, Microwave, Dishwasher, Refrigerator, Washer, Dryer, Disposal
Exterior
Exterior Feature Brick Paver Patio
Parking Features Attached
Garage Spaces 2.0
View Y/N true
Roof Type Asphalt
Building
Lot Description Corner Lot, Mature Trees
Story 2 Stories
Sewer Public Sewer
Water Public
New Construction false
Schools
Elementary Schools Pioneer Elementary School
Middle Schools Brooks Middle School
High Schools Bolingbrook High School
School District 365U, 365U, 365U
Others
HOA Fee Include Other
Ownership Fee Simple w/ HO Assn.
Special Listing Condition None
Read Less
Want to know what your home might be worth? Contact us for a FREE valuation!

Our team is ready to help you sell your home for the highest possible price ASAP
© 2025 Listings courtesy of MRED as distributed by MLS GRID. All Rights Reserved.
Bought with Elizabeth Behling • Redfin Corporation





