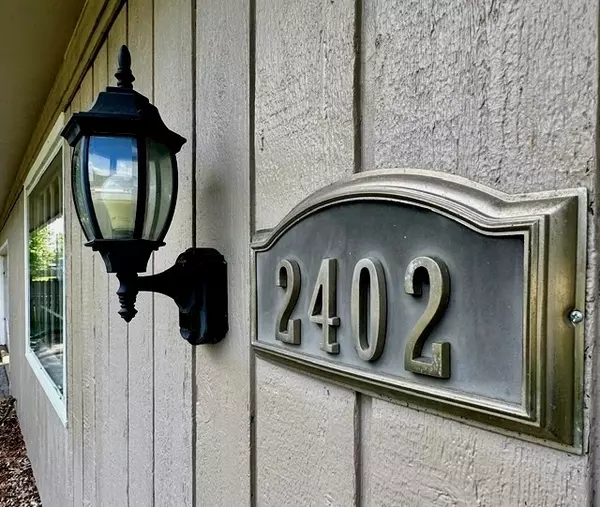$208,500
$189,500
10.0%For more information regarding the value of a property, please contact us for a free consultation.
2402 BARBERRY Drive Champaign, IL 61821
3 Beds
2 Baths
1,668 SqFt
Key Details
Sold Price $208,500
Property Type Single Family Home
Sub Type Detached Single
Listing Status Sold
Purchase Type For Sale
Square Footage 1,668 sqft
Price per Sqft $125
Subdivision Southwood
MLS Listing ID 11764105
Sold Date 06/30/23
Style Tri-Level
Bedrooms 3
Full Baths 2
Year Built 1962
Annual Tax Amount $3,851
Tax Year 2022
Lot Size 8,276 Sqft
Lot Dimensions 79.44 X 80.39 X 104.96 X 57.1
Property Description
Outstanding 3 bedroom, 2 full bath tri-level home in sought after Southwood subdivision. Sitting prominently on a large corner lot, this updated, spacious home is not your typical, granny style and definitely has the "hip/cool factor"! Enjoy the space, style and selections rarely found in this price range. Offering two large living spaces. You will LOVE the open layout on the main level living room featuring a beautiful granite (travertine?) fireplace surround and the lower level daylight family room with built ins. HUGE, double sized primary bedroom with enough space to have a private office/sitting area. Updated main bath is magazine worthy with elevated, modern style vanity/fixtures and quality tile flooring and tub surround. Large, private corner lot with mature trees and fenced back yard and oversized 2 car garage. Complete tear off roof including shingles, underlayment, and sheathing in 2017. Convenient location with easy access to both Windsor and Mattis...close to 2 parks (Robeson and Meadow) and Robeson School. This home in Southwest Champaign has been enjoyed and cared for by only 3 owners in the past 35 years, and now it can be yours...But HURRY...this one is not going to last!
Location
State IL
County Champaign
Community Park, Curbs, Sidewalks, Street Paved
Rooms
Basement None
Interior
Interior Features Wood Laminate Floors, Built-in Features, Open Floorplan, Dining Combo, Drapes/Blinds
Heating Natural Gas, Forced Air
Cooling Central Air
Fireplaces Number 1
Fireplaces Type Wood Burning
Fireplace Y
Appliance Range, Dishwasher, Refrigerator, Washer, Dryer, Disposal, Range Hood
Exterior
Exterior Feature Patio
Parking Features Attached
Garage Spaces 2.0
View Y/N true
Roof Type Asphalt
Building
Lot Description Corner Lot, Fenced Yard, Irregular Lot, Mature Trees, Sidewalks
Story Multi-Level
Sewer Public Sewer
Water Public
New Construction false
Schools
Elementary Schools Unit 4 Of Choice
Middle Schools Champaign/Middle Call Unit 4 351
High Schools Centennial High School
School District 4, 4, 4
Others
HOA Fee Include None
Ownership Fee Simple
Special Listing Condition None
Read Less
Want to know what your home might be worth? Contact us for a FREE valuation!

Our team is ready to help you sell your home for the highest possible price ASAP
© 2025 Listings courtesy of MRED as distributed by MLS GRID. All Rights Reserved.
Bought with Nate Evans • eXp Realty,LLC-Maho





